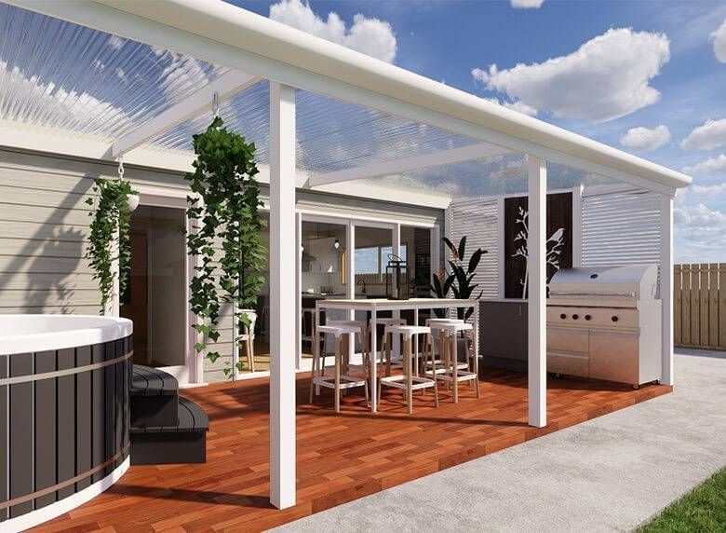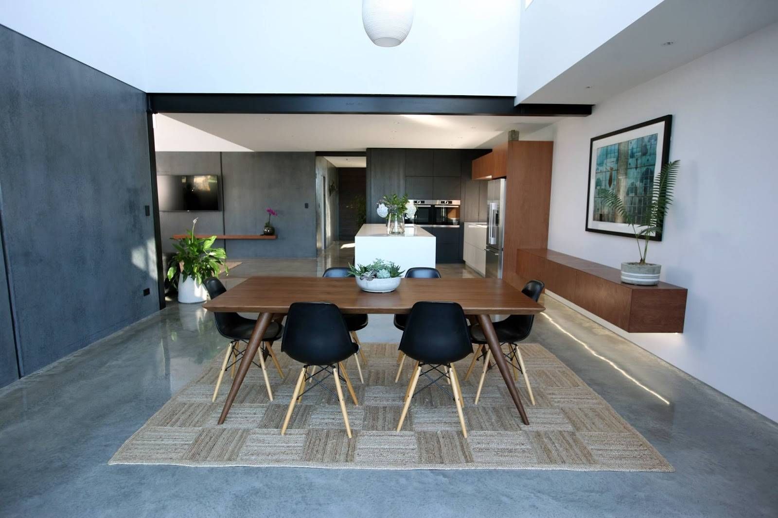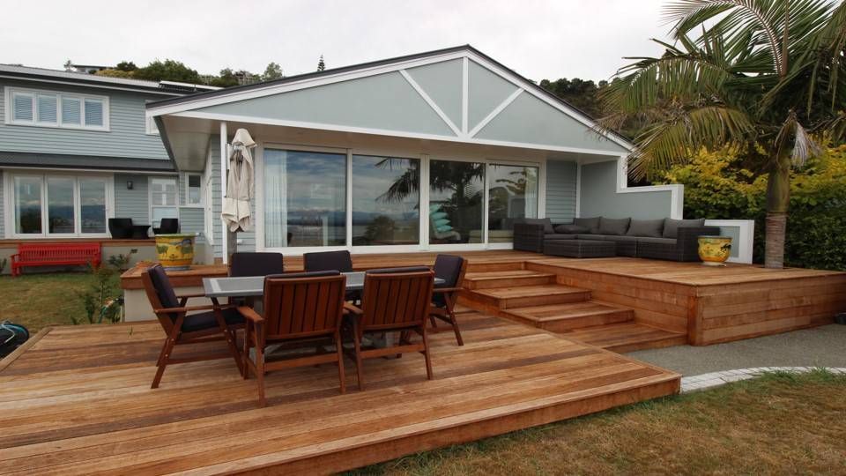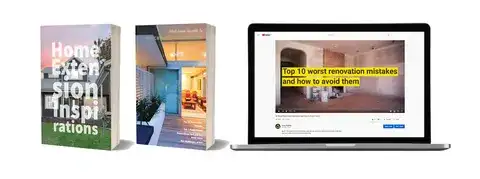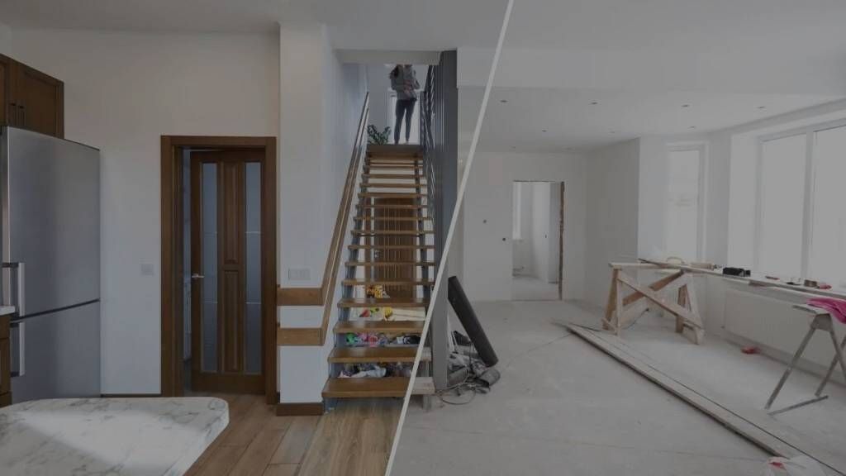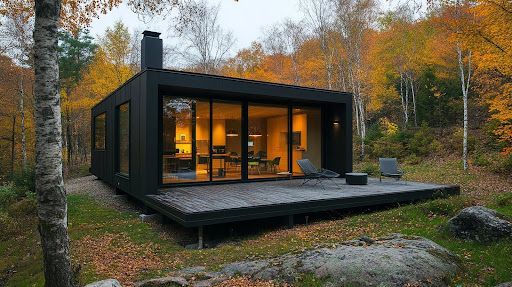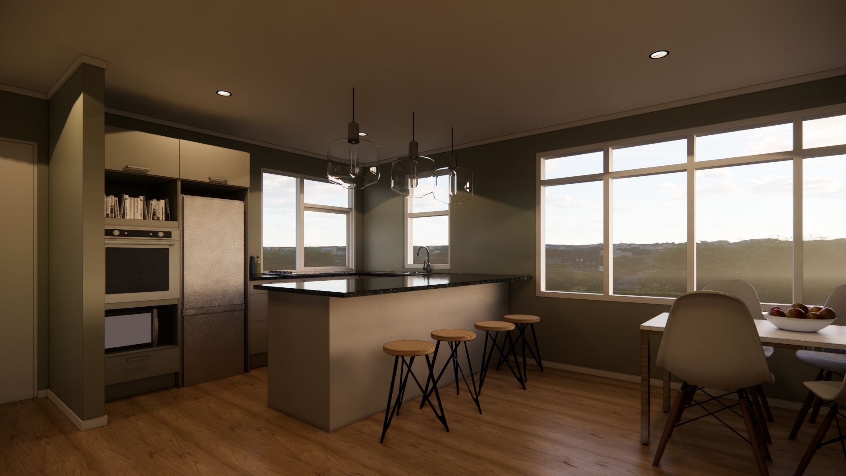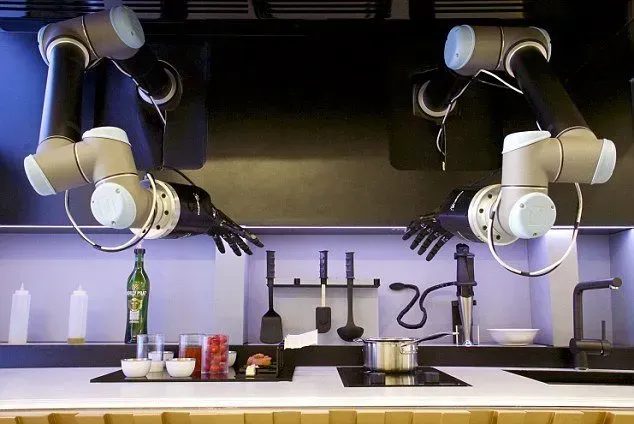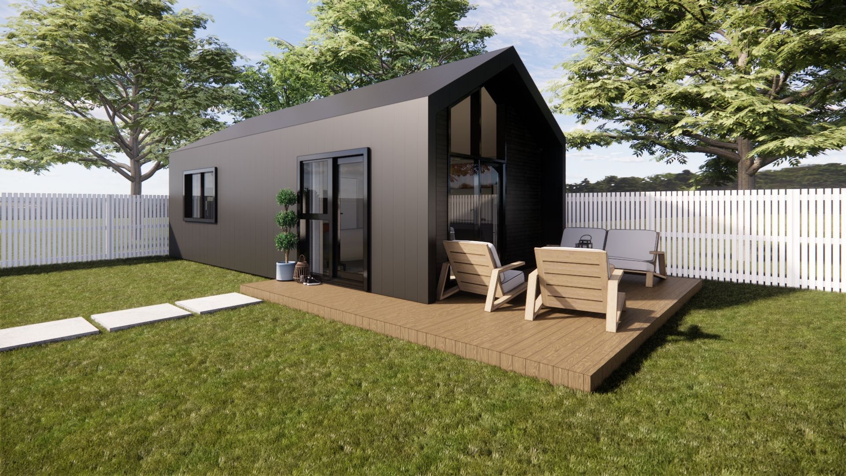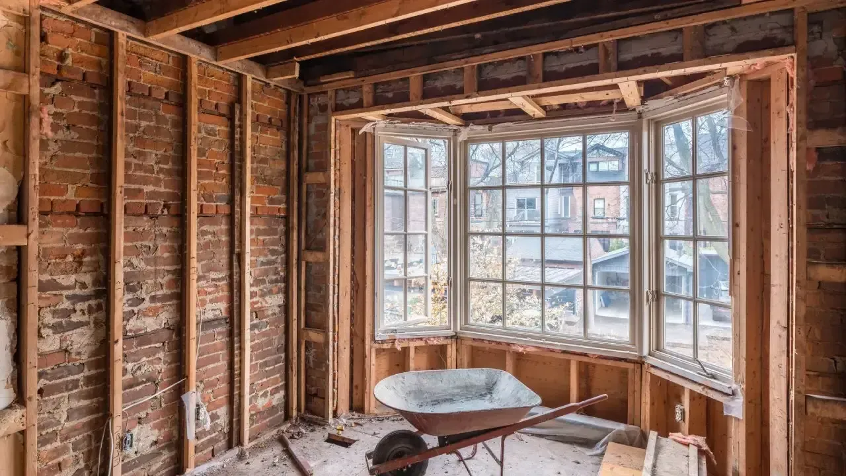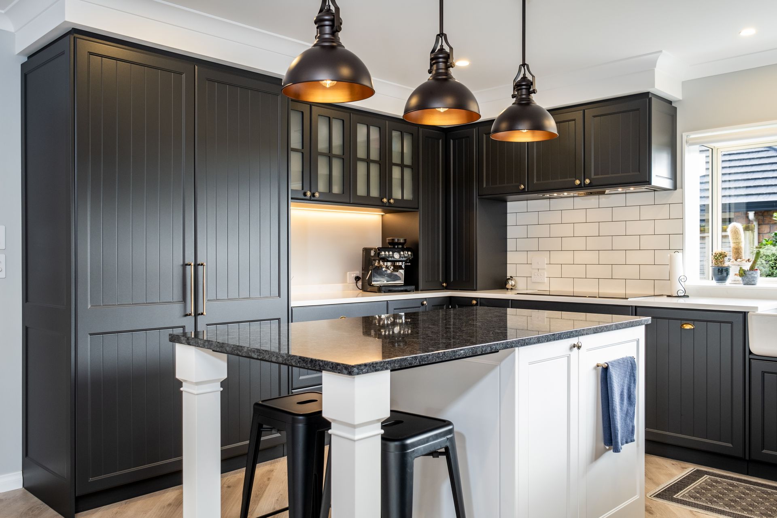Is AI the Future of Renovation?
These days we are hearing more and more about AI and the amazing things it can do. And did you know it can even affect the way we renovate our homes?
Here at Pzazz, we try to keep our finger on the pulse and keep up with the latest technologies to improve the home renovation experience for our customers. So today we are diving into how AI can assist in the renovation process and how it stacks up against us human professionals.
Broadly speaking, we can break renovating into two stages - Planning and Doing.
Let’s start with Planning.
An area where AI has really made a splash is Architecture and Interior Design. The software we currently use to make photo realistic 3D models of your next renovation project already employs AI to more realistically portray the design created by our designers. However, tools such as RoomGPT and Visualise AI claim to be able to transform a room to any style in an instant based on a photo, floor plan and sketch. So naturally, we put them to the test!
First up we tested RoomGPT where we uploaded images of different spaces, selected what type of space it is and then asked it to re imagine the room in a new style.
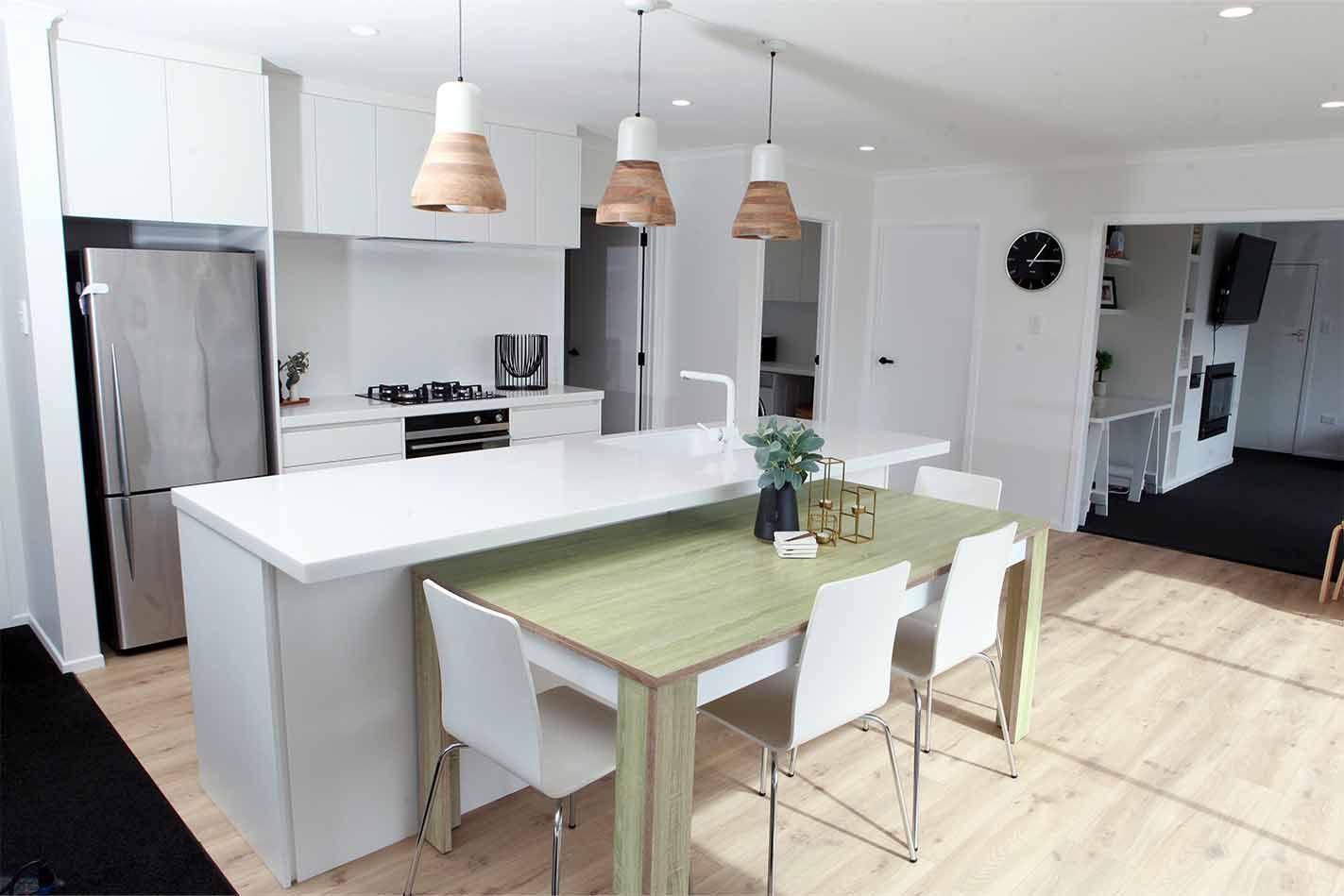
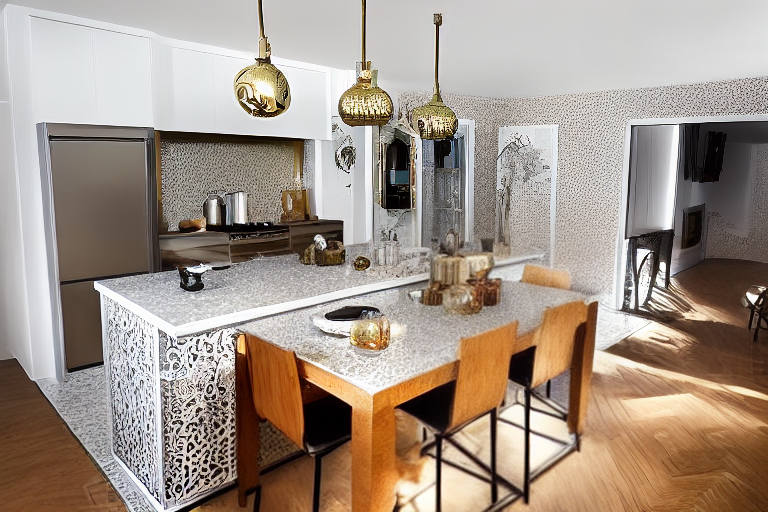
In this image we gave RoomGPT the prompt to transform this kitchen into the Art Deco style. What do we think?
While RoomGPT has certainly transformed the space I'm not sure it's recognizably Art Deco. The main feature is the black and white pattern on the walls, countertops and backsplash. Hard to tell if this is meant to be wallpaper, tile or some other type of board. The detail of the objects in the space such as those on the dining table is quite blurry and ambiguous and we aren't too sure what's happening in the kitchen corner. RoomGPT doesn't seem to have correctly interpreted this space.
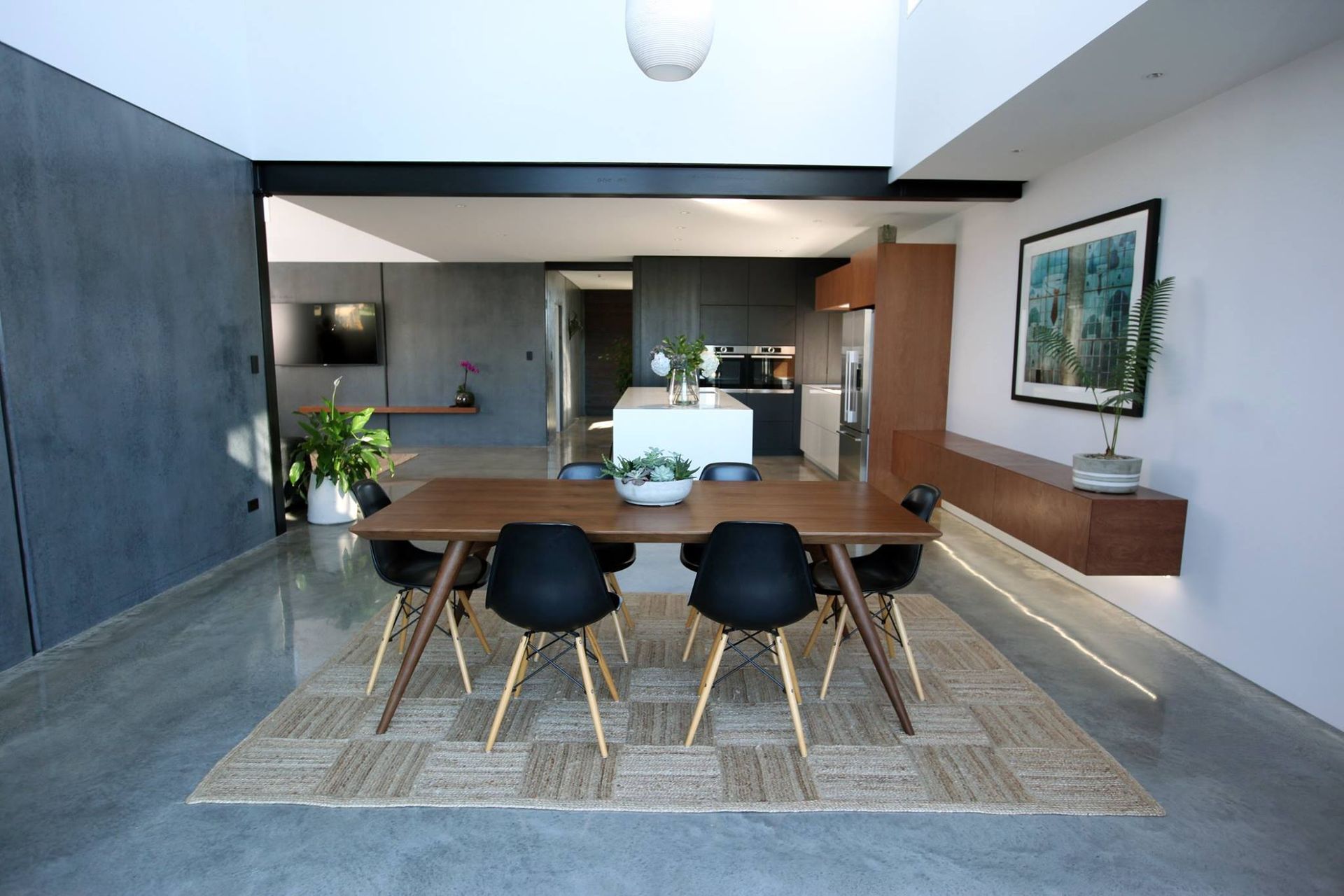
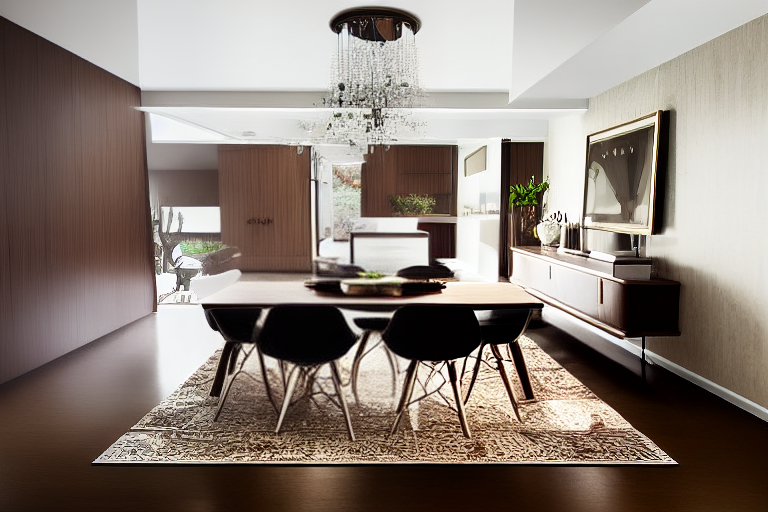
Next up we gave RoomGPT the prompt to transform this open plan dining area to be in the style of the 70s era. Do we think it did the job?
personally wasn't alive for the 70s but this isn't really what I pictured! Not too say it's bad, just a lot less groovy than anticipated! In terms of correctly reading the space, it seems like the further into the room, the less it makes sense.
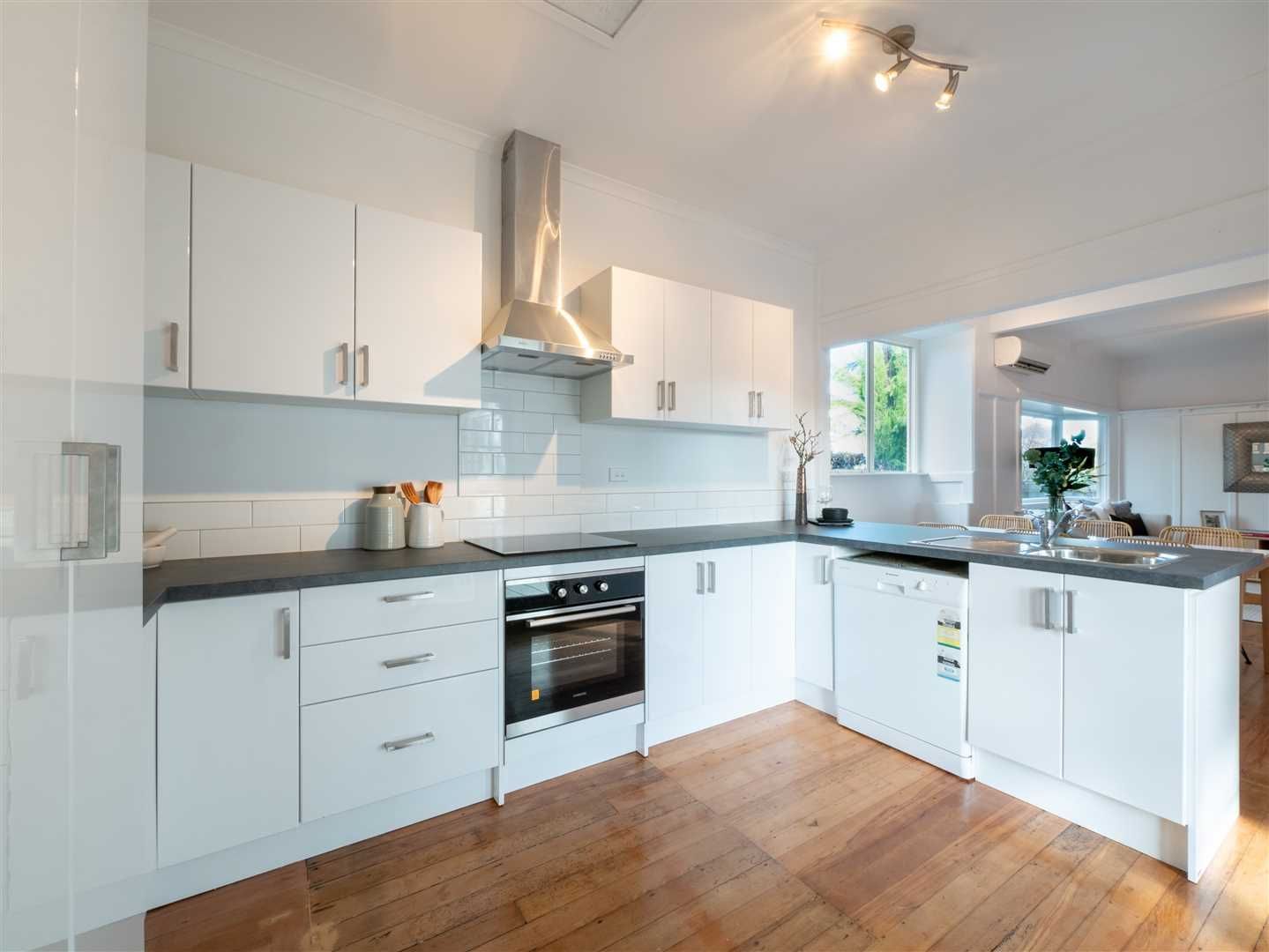
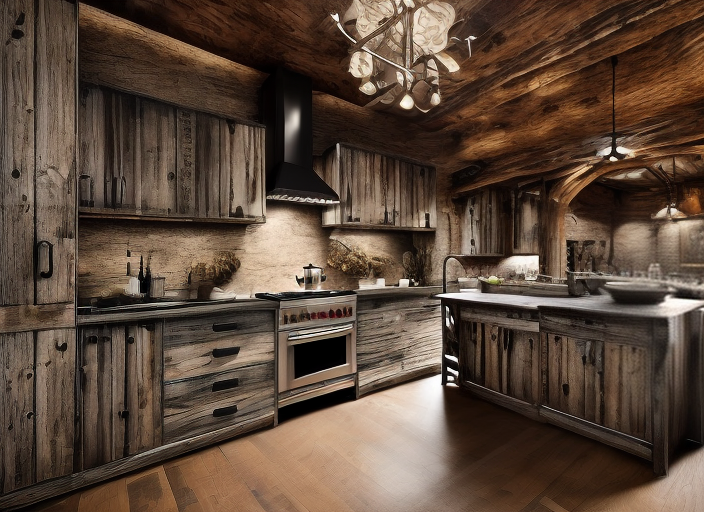
In RoomGPT's final test we asked it to transform this kitchen in the rustic style - and I think its safe to say this is the biggest transformation yet!
I'm impressed by how well the kitchen cabinets translated, however the dishwasher seemingly didn't fit the rustic theme so was replaced by a cupboard. The windows also seem to have been overridden making for a very dark and cave like feeling. While I certainly agree rustic would be an accurate way to describe this kitchen, if you were to ask for a rustic kitchen and you go this I think you would be quite surprised!
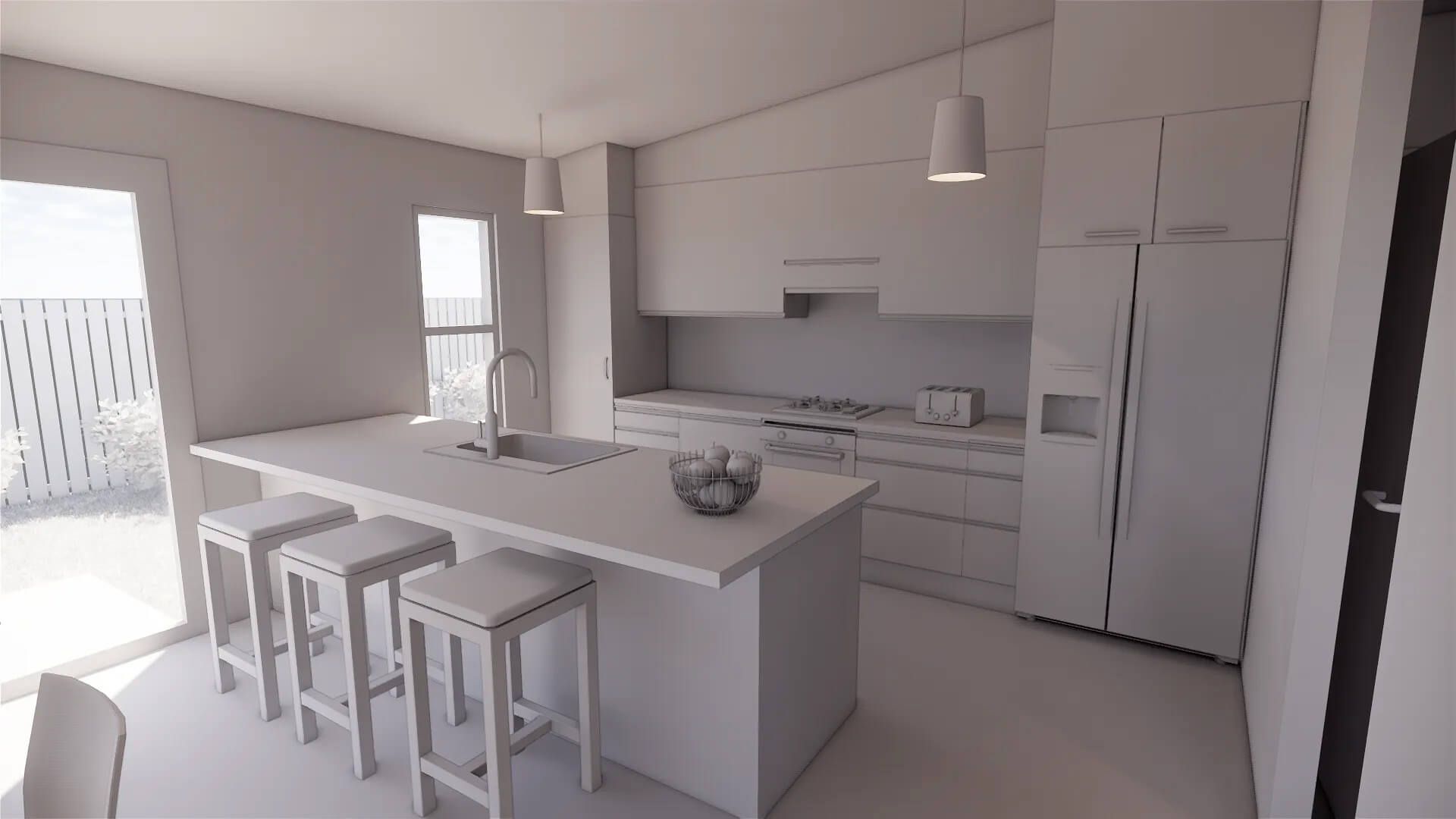

ext we headed over to Visualize.AI to see what tools they had to offer. A point of difference for this AI is that as well as uploading photos you can upload sketches or floor plans. So we uploaded a 3D Sketch of a kitchen and asked it to decorate it with the theme of cottage core.
Overall I am impressed by this result! It could be a photo of a real space if there weren't a few clues. Firstly this is the unique timber fridge, although decorative fridges are on the rise this one is not quite believable. Do you also notice above the sink there is the chain of a light hanging down but no light, odd! Lastly there is a floating shelf above the range-hood which though possible surely would be impossible to reach for all except the tallest among us!
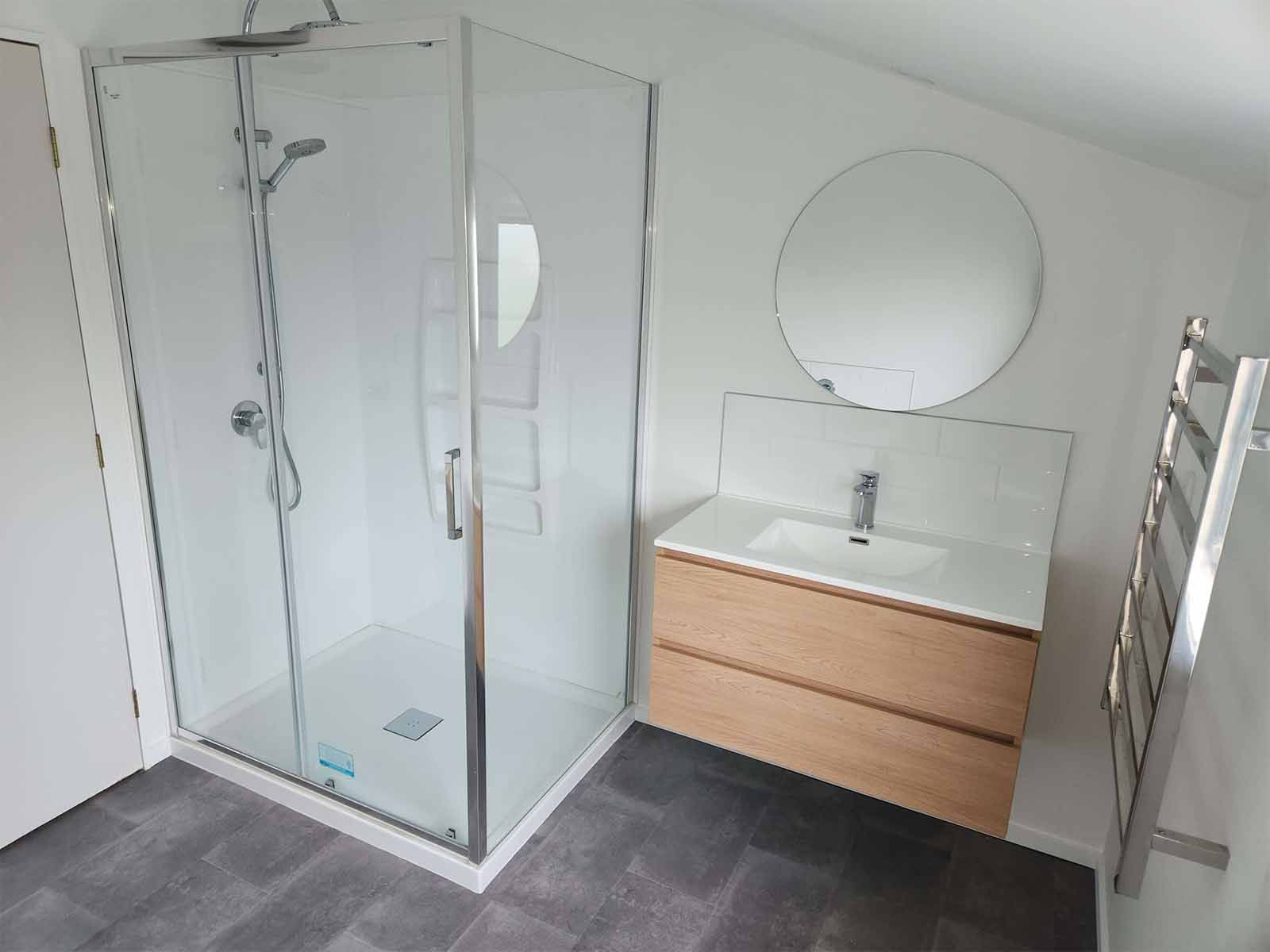
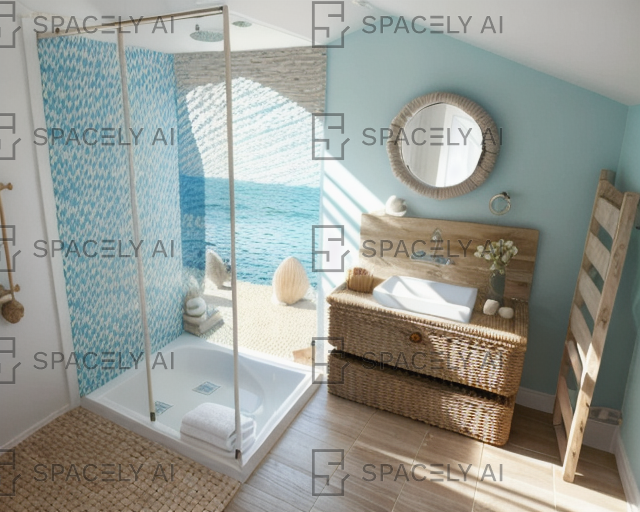
To round out our testing we tried out a popular interior design AI called Spacely AI, asking it to imagine this bathroom in a coastal style.
Spacely really took it all the way with this one! Certainly on theme. Something we struggle with across almost all AI tools is if you fall in love with the wicker vanity it has generated in this case, does it really exist? Can it be bought? And further to that, can you buy it here in New Zealand?
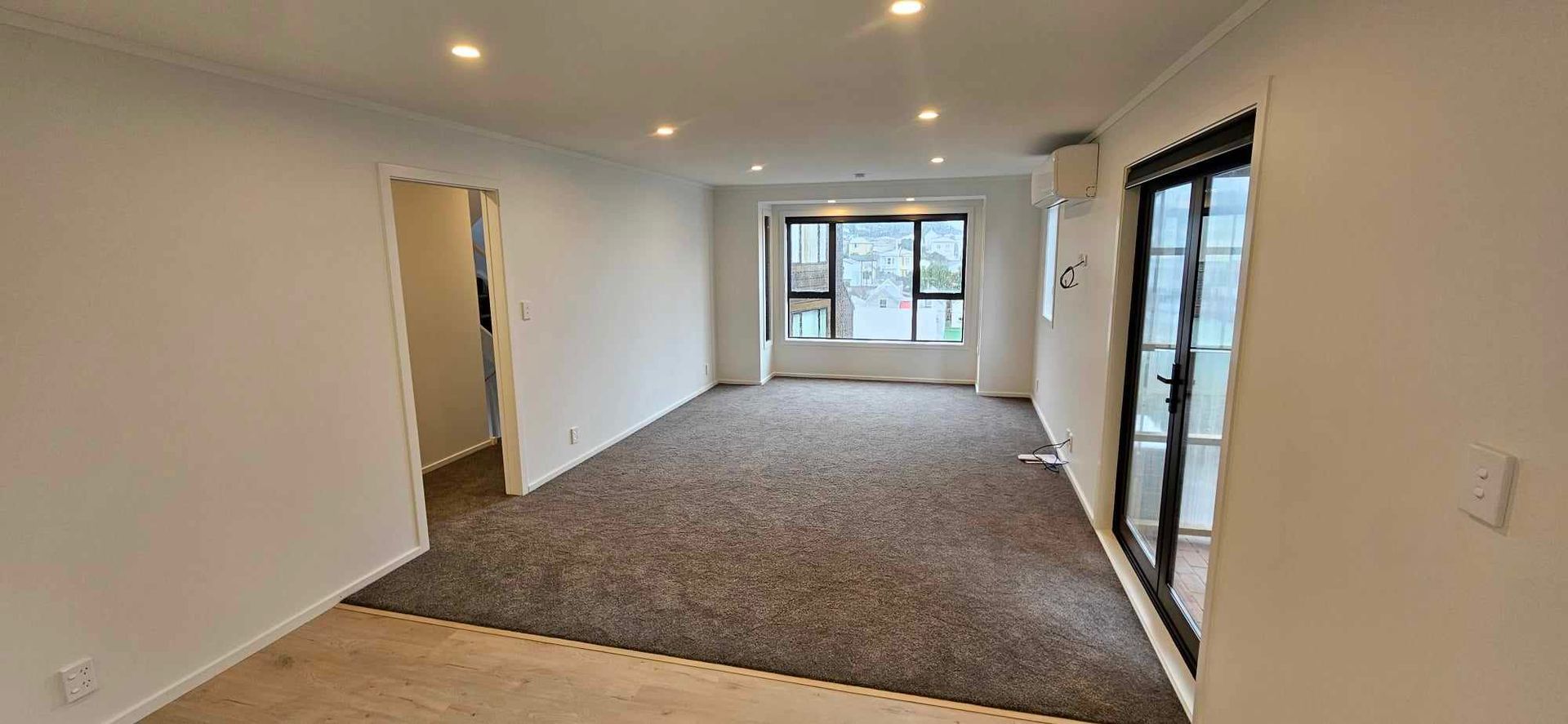
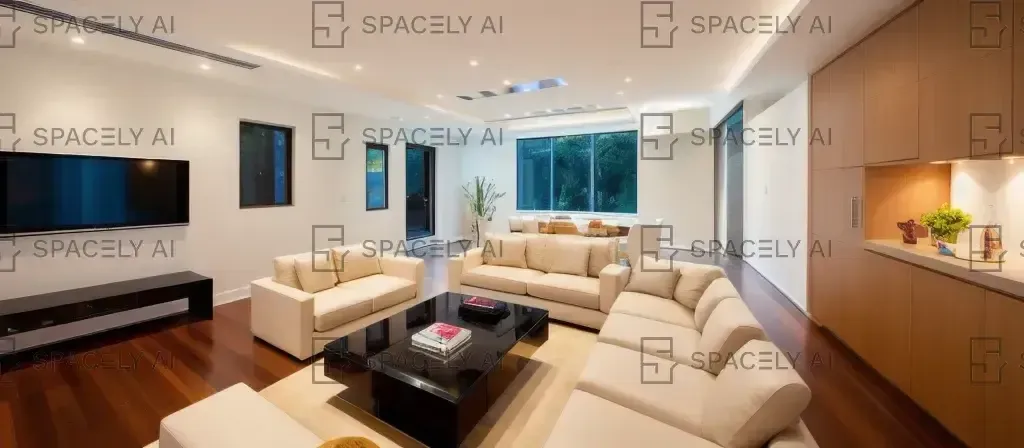
In our final test we utilized a function on Spacely that will take a photo of an empty space and furnish it based on your selected room type and style.
For this living room we asked Spacely to furnish it in the 'modern style.' Aesthetically this is one of the most realistic yet and looks like a real space. However when it comes to the reality of the space and structure, things get a bit hinky. Firstly, though it's technically the same room, the After looks a lot bigger, and I am doubtful that all that furniture would actually fit in the real space. The AI has also struggled to recognise the doors on each side of the room, instead presenting elements that would not be compatible with reality.
So what do we think? While AI shows huge potential, most of the time it produces a result that would be impossible or at least very difficult to re-create in real life. It’s a great tool for brainstorming, finding inspiration and easily trying on different styles. But when you want to create a 3D design that reflects your style and can actually be achieved in your home, we’ll stick to the (human) professionals. At least for now.
And as for the Doing part of renovation while AI is certainly making improvements to productivity, planning and health & safety tools that are used on the construction site, we’ve yet to come across an AI that knows how to pick up a hammer!
While at the moment AI is only semi useful, watch this space as the best is certainly yet to come! In the meantime Pzazz uses a range of tools that are both backed by Artificial Intelligence and Human Intelligence to ensure your project is well designed and run efficently in order to reduce your project costs. If you're keen to book a free in home consultation with one of our renovation humans, click here to get in touch!
Like more home inspirations, ideas and tips?
Subscribe to our Come Alive! Newsletter
It's FREE and comes to you via email every month providing informative articles, tips and ideas!
Newsletter Form
Visit our FREE E - Library
Have you thought about renovating but don't know where to start? Browse and download a variety of E-Books and other resources that cover tips and tricks, latest trends and renovation processes.
