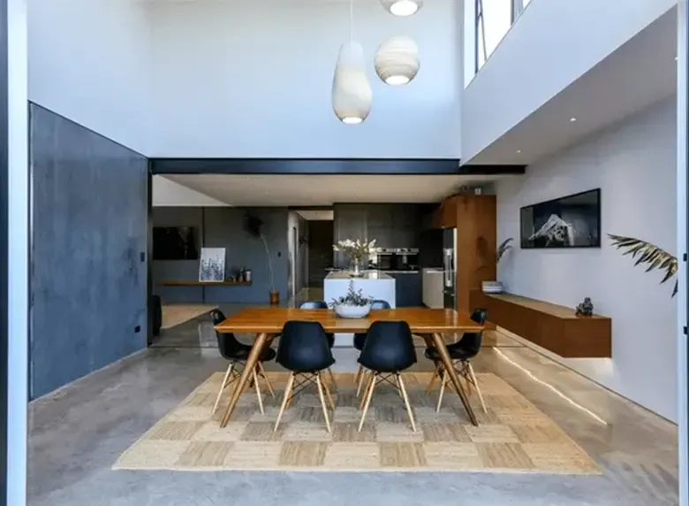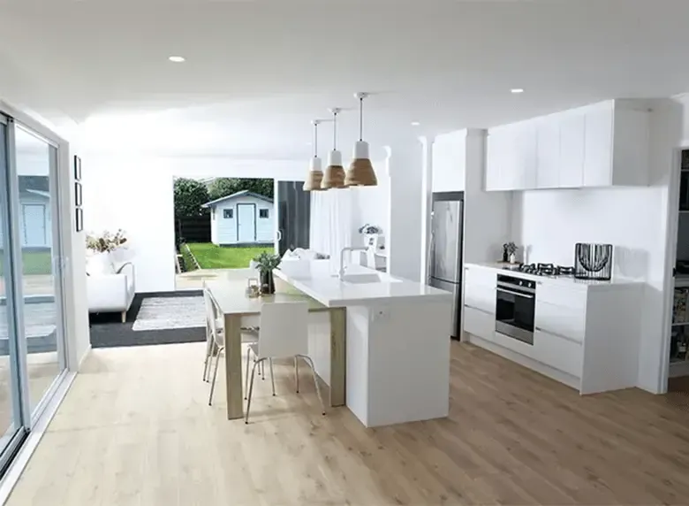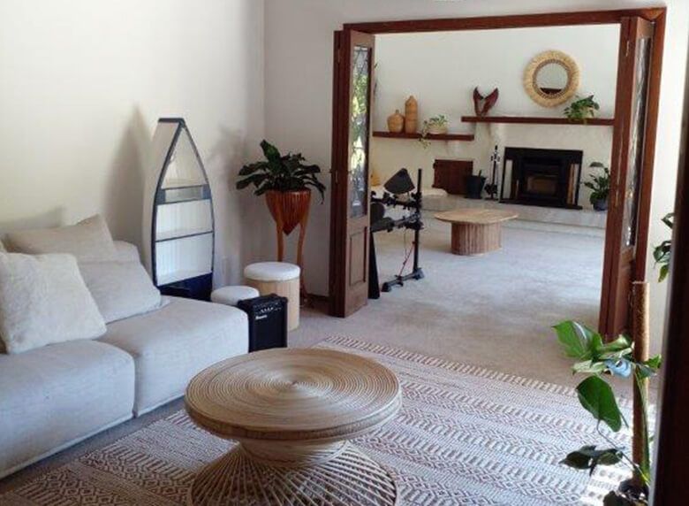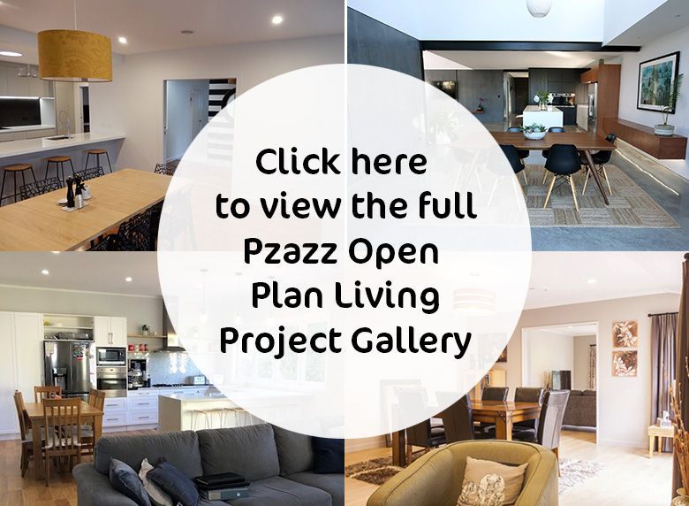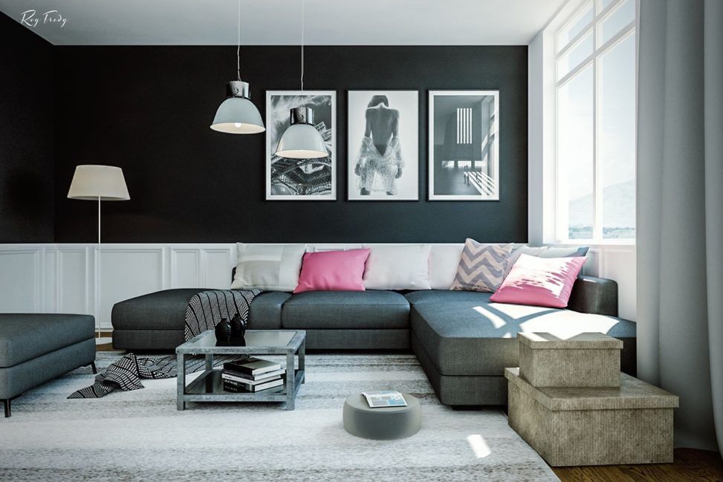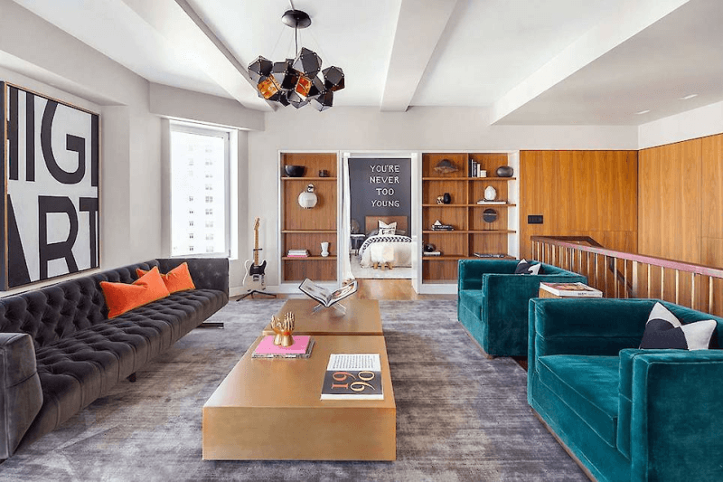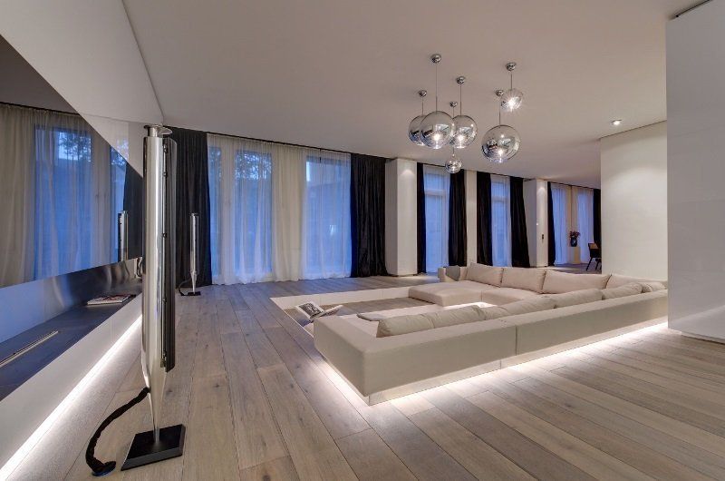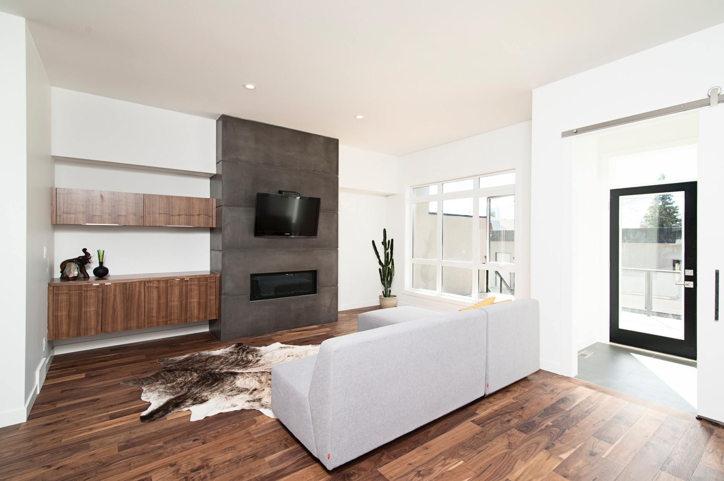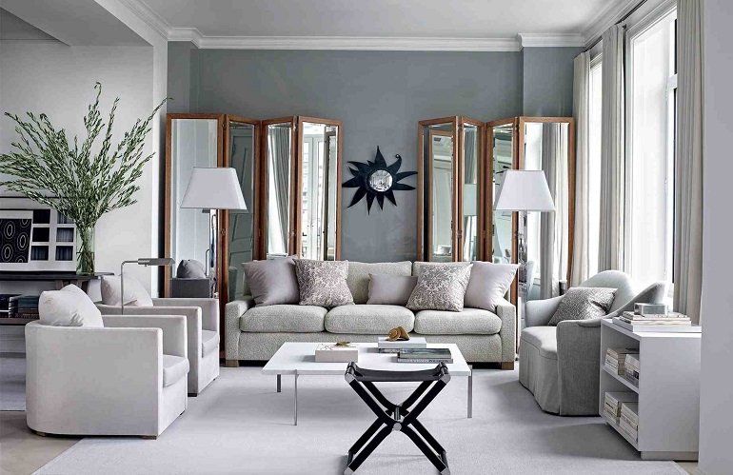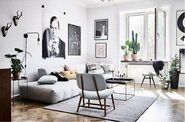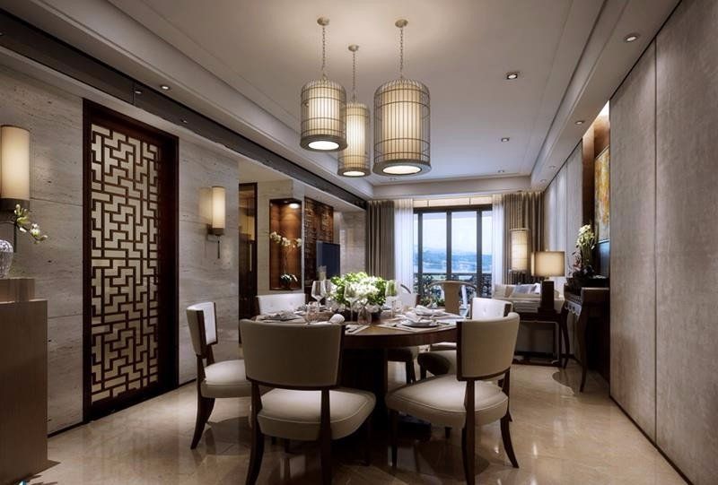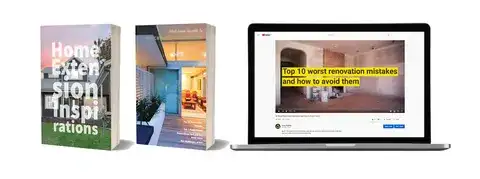Open up your home to a world of new possibilities
Wanting to break out of your confined spaces and gain the space available from unnecessary walls and passageways?
BOOK YOUR IN-HOME CONSULTATIONWhy open plan?
What combination best suitsyour home
Living areas designed to inspire
Living & dining area renovation and design articles
If you're thinking about renovating your open plan living, these articles are designed to get you started with ideas, inspirations, tips and the latest designs, products and technology.
Frequently Asked Open Plan Living Questions (FAQ)
Open Plan Specialists Near You
List of services
-
NorthlandList Item 1
Whakapara
Whangarei
Marsden Point
Ruakaka
Waipu
Maungatapere
Mangawhai
-
North ShoreList Item 2
Wellsford
Warkworth
Puhoi
Silverdale
Albany
Glenfield
Takapuna
Northcote
Birkenhead
-
AucklandList Item 3
Ponsonby
Point Chevalier
Mount Albert
Avondale
New Lynn
Mount Roskill
Parnell
Mt Eden
New Market
Remuera
St Helliers
Ellerslie
-
ManawatuList Item 4
Marton
Bulls
Feilding
Palmerston North
Ashurst
Woodville
Foxton
Shannon
Levin
-
Kapiti Coast
Otaki
Kapiti Coast
Te Horo
Peka Peka
Paraparaumu
Paekakariki
-
Wellington
Porirua
Johnsonville
Newlands
Khandallah
Ngaio
Wadestown
List of services
-
WaikatoList Item 1
Hamilton
Rukuhia
Te Awamutu
Cambridge
Karipiro
Matamata
-
Bay of PlentyList Item 2
Omokoroa
Te Puna
Mount Maunganui
Tauranga
Papamoa
Te Puke
Pyes Pa
-
TaranakiList Item 3
Waitara
Bell Block
New Plymouth
Fitzroy
Strandon
Merrilands
Welbourne
Westown
Oakura
Egmont Village
Inglewood
-
Hutt ValleyList Item 4
Petone
Lower Hutt
Eastbourne
Wainuiomata
Stokes Valley
Silverstream
Heretaunga
Upper Hutt
Totara Park
-
Nelson
Wakapuaka
Nelson
Tahunanui
Stoke
Richmond
Brightwater
Wakefield
Mapua
-
Christchurch
Kaiapoi
Belfast
Papanui
Merivale
Fendalton
Halswell
Riccarton
Addington
Woolston

