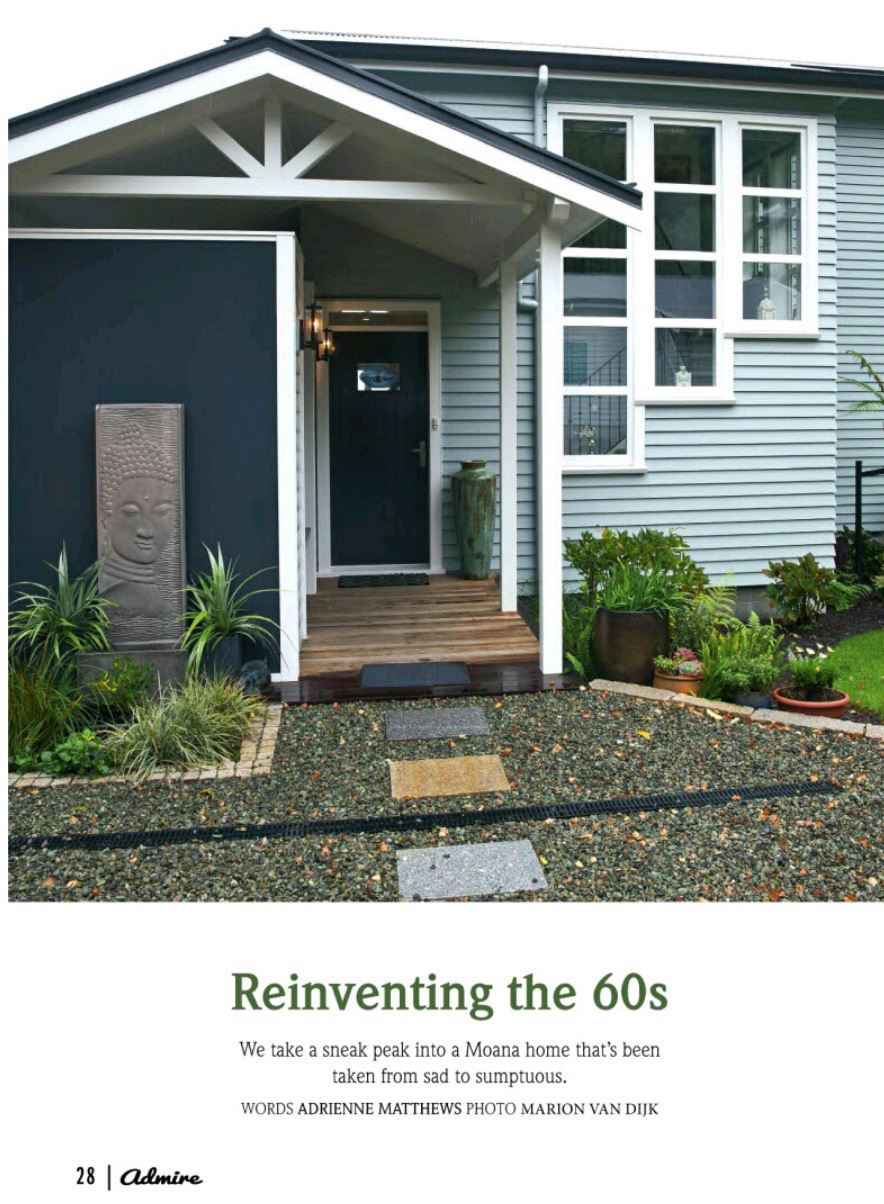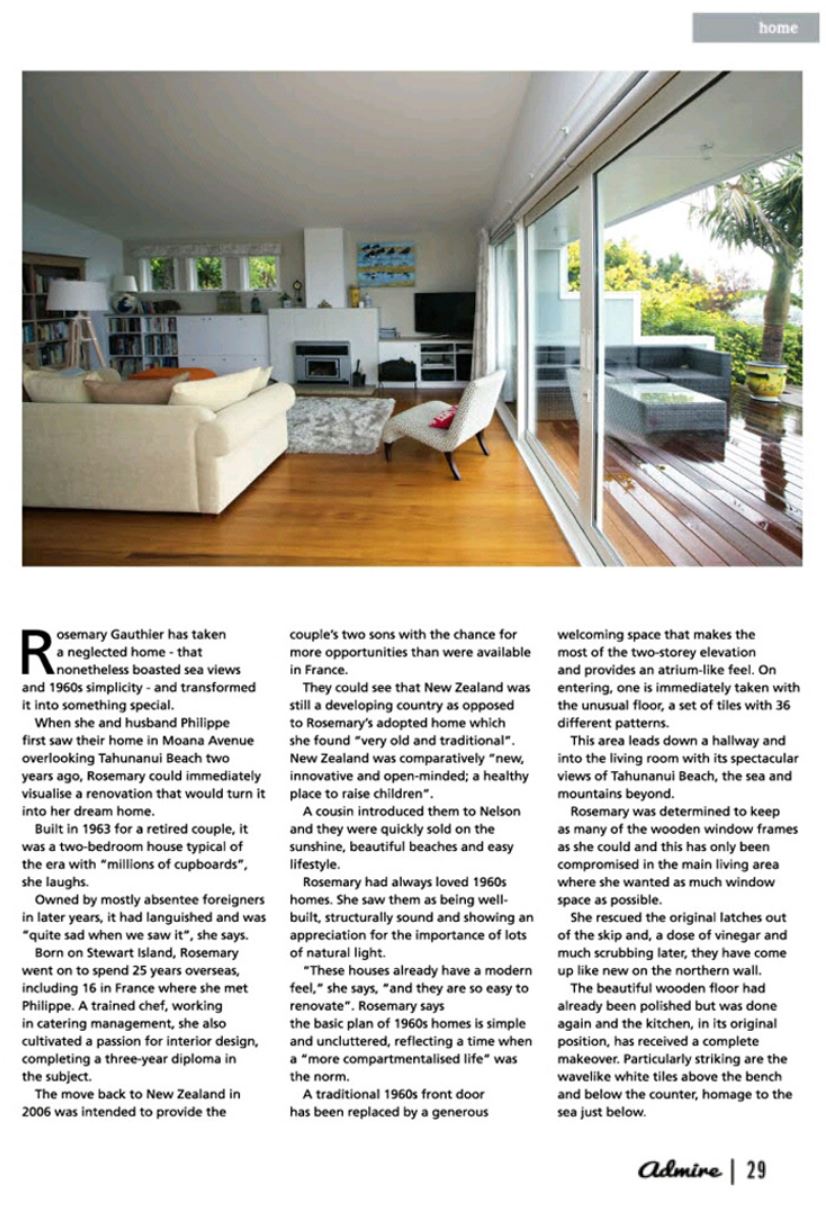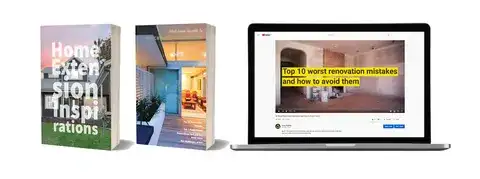Project: Nelson 1960s-style home renovation and extension
How to turn a 1960's single-story, two-bedroom weatherboard home with a single garage into three bedrooms and a master ensuite plus a new double garage and enhanced living spaces.



The final design incorporated a new upper level containing two bedrooms and a bathroom, an extension to the front of the house to create a new entranceway and standalone two-car garage in keeping with the design of the house. The existing level of the property was gutted, new truss layouts installed to allow for raised ceilings, a new kitchen, a remodelled master bedroom with ensuite and an overall renovation completed to a very high standard of design and workmanship.
We then added new decking areas and are delighted to see Rosemary and Phillipe getting so much pleasure out of their new home .


