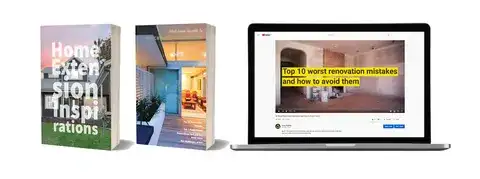How to modernise your state home
State houses are extremely sought after properties because of their robustness, high quality materials and affordable prices.
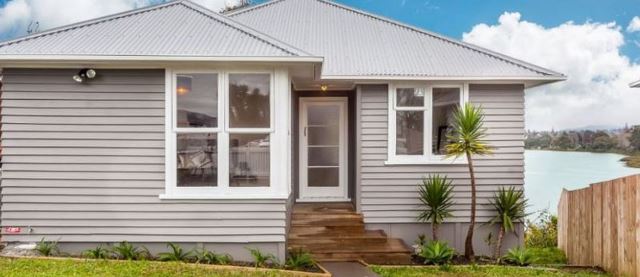
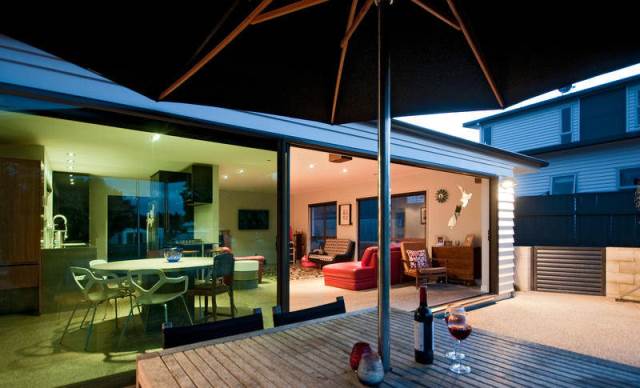
Create an
open plan home. Removing walls between the kitchen, dining room and living areas will give you more space and a better internal flow.
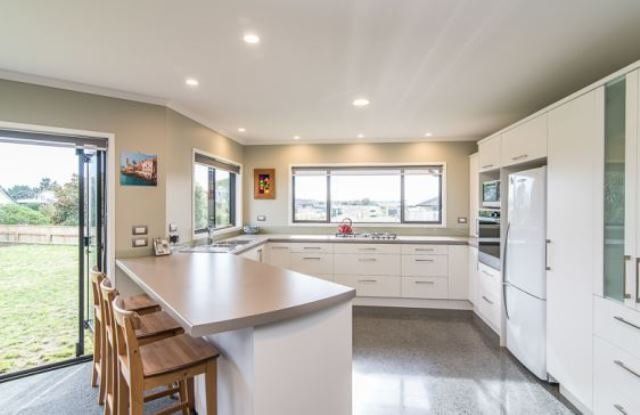
Install a
new kitchen. A custom designed kitchen should have your three major points connected within a triangle shape – sink, oven and fridge.
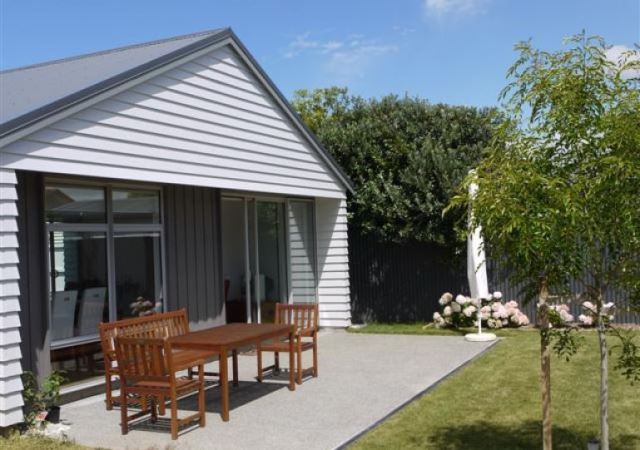
Introduce indoor-outdoor flow. Putting in bi-fold doors or a ranch slider out into your garden from your main living area is a lovely way of making use of the traditional quarter acre section most state homes have.
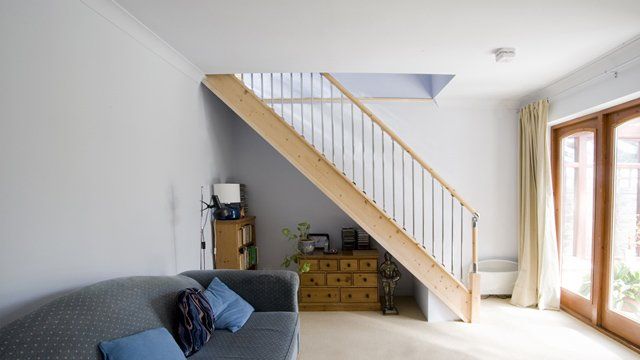
Excavate underneath the house.
Many state built homes were placed on hilly land. If your home is one of them,
consider digging underneath it to add an extra storey to use as your kitchen and entertainment area.
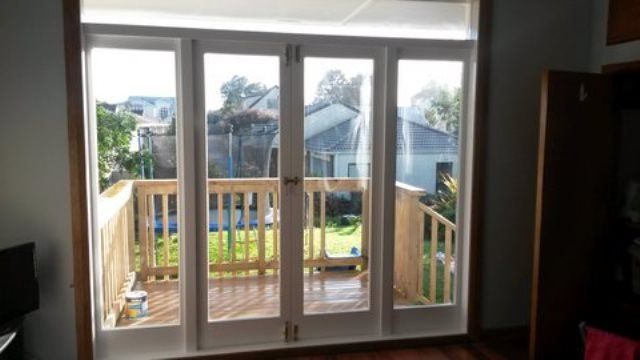
Decking and outdoor entertainment areas. As many houses were raised up high on piles, achieving a great indoor-outdoor flow is rather tricky. Raised and tiered decks help solve this problem and help extend your living space too.
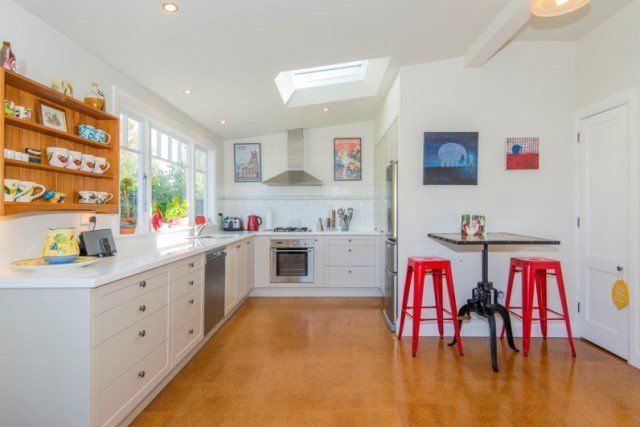
Introduce more natural light. Sunlight warms and dries our homes, making them more pleasant and healthier to live in and cheaper to heat. Installing larger double glazed windows or skylights can help increase the light your home receives and lower your power bill.
Our design and building teams have modernised many state homes throughout the country. If you’d like to know if your ideas are possible, whether or not you need a building consent or simply some advice on what renovations we can help you with, book a free in-home and no-obligation consultation with one of our friendly team members today!

