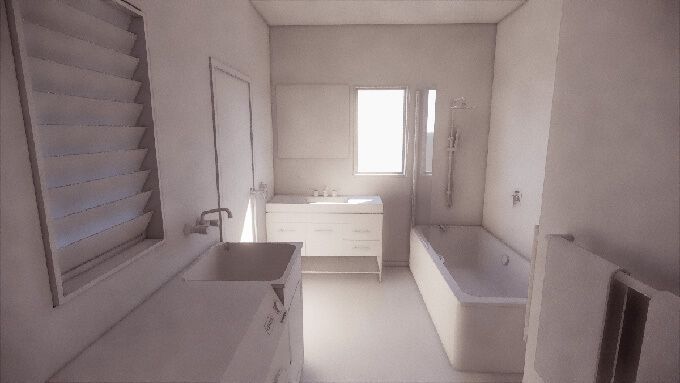
Step 2: Design & Planning
Why visualise
before you renovate?
See your ideas come to life
Make sure your design works before building
Avoid expensivemistakes
Save time and money with revolutionary design
These images look real, don’t they?
They illustrate the photo-realistic effects that can be produced with Pzazz Building’s 3D Design Modelling – an option that’s now available to every Pzazz Building client.
Exclusive to Pzazz Building, this new service is set to revolutionise the renovation industry by bringing your design to life, step by step, giving you complete control of the process and enabling us, together, to visualise and refine your design concept until you are 100% comfortable with it. Only then will we proceed to the next step.
Through the magic of 3D virtual reality, our vision is to take the guesswork and risk out of renovating or adding to what is probably your biggest asset – your home.
Start with concept sketches.
Before you go to the $7,000 - $15,000+ expense of having full working plans prepared, you‘ll want computer- generated concept sketches so you can visualise your renovation design and work with us to make sure that what you see is exactly what you’ve been dreaming of.
Following our discussion with you, we will prepare photo-realistic digital Concept Sketches in readiness for the next step – the creation of your Budget Estimate and exclusive 3D Walk Through Video.
Get the comfort of a written Budget Estimate.
Once the concept design is agreed we then use our computer programmes to identify quantities and put these through our budget estimating tool.
This enables us to present a realistic estimate for the proposed work and again avoid the expense of full working drawings only to find the cost is over your budget.
Save even more with your 3D Walk Through Video.
“I didn’t think it was going to look like that!”
All builders dread hearing those words from clients part-way through construction. Not only because it usually means they have to undo and rebuild what they have already started, but because it also means greater costs for their clients.
Our 3D Walk Through Video changes all that forever. By allowing you to view and experience your re-imagined rooms from different angles and perspectives, your Video will let you see immediately what you like and don’t like, and what works and doesn’t work. You and your Pzazz Designer/Builder will then be able to refine and perfect the design and cost so you know exactly what you are getting.
You might expect a sophisticated service such as Pzazz 3D Design Modelling to cost 1000’s of dollars. But as part of our commitment to providing you with the best value, we’ve kept the cost to a minimum – from $575 for a single room/space renovation through to around $3,000 for a multi room complex renovation, extension or new home.
Check out this library of concept designs completed for Pzazz Building clients

Slide title
Write your caption hereButton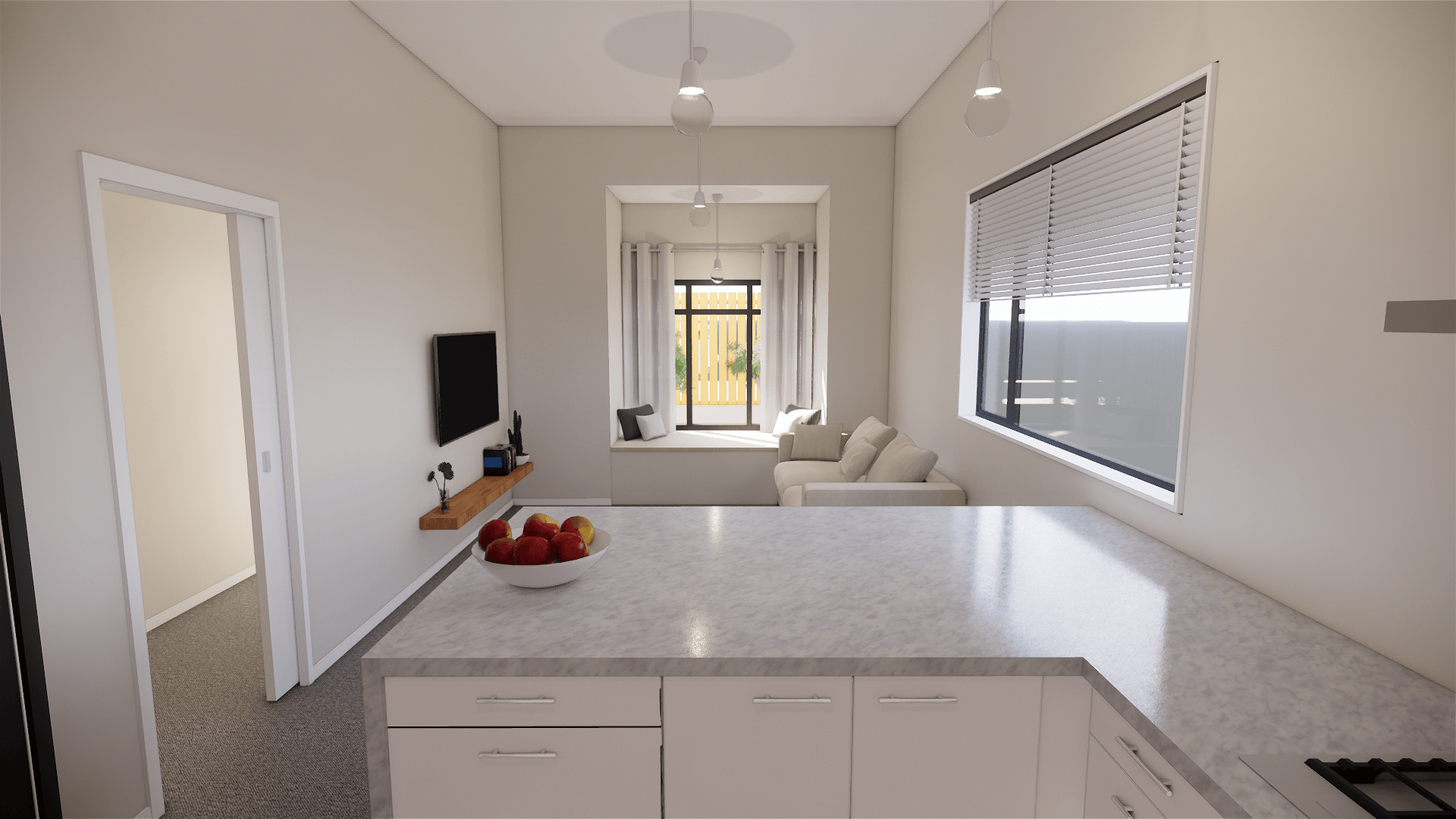
Slide title
Write your caption hereButton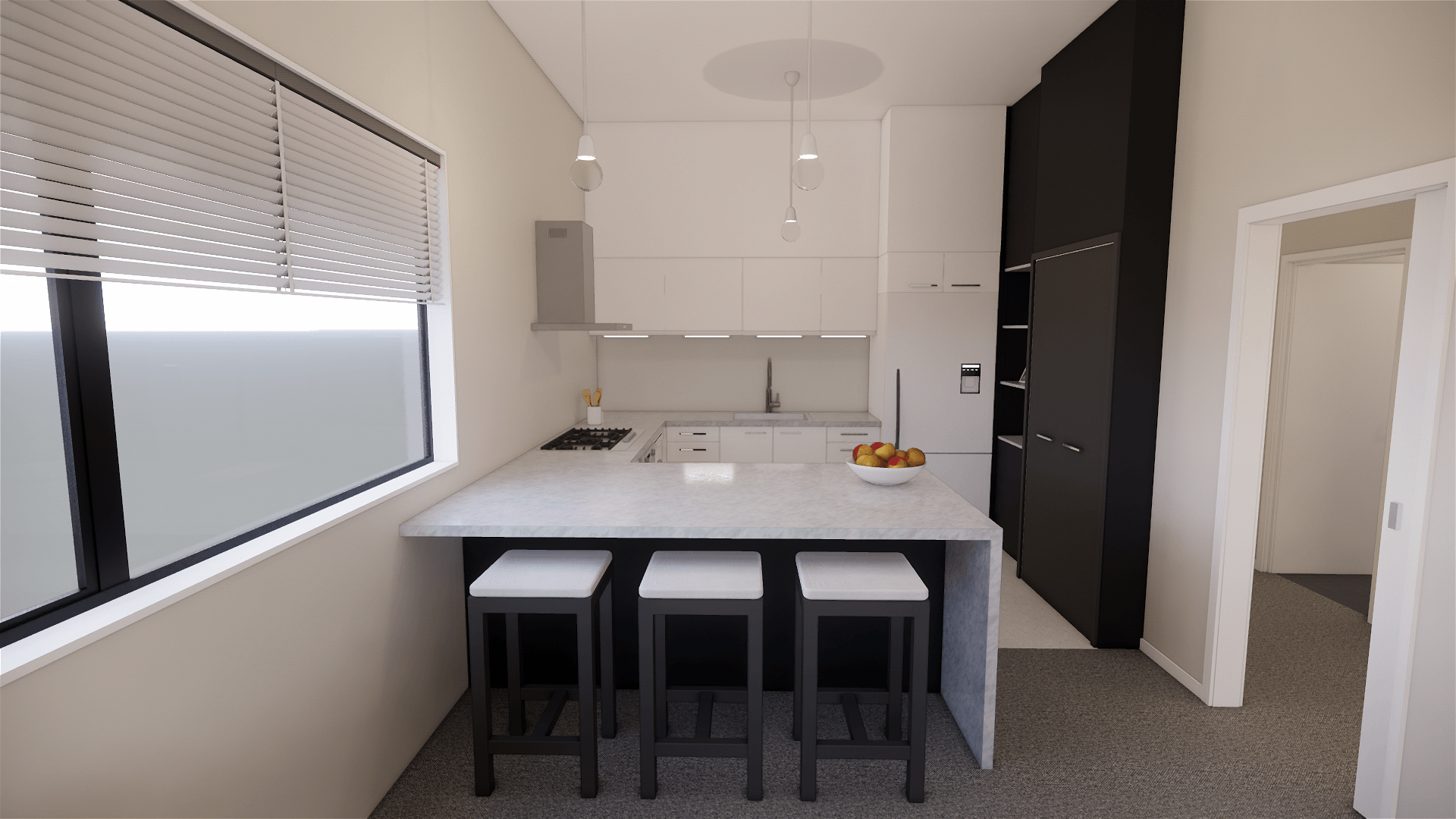
Slide title
Write your caption hereButton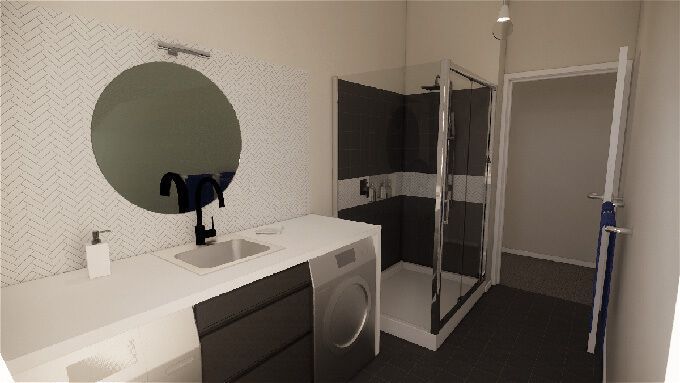
Slide title
Write your caption hereButton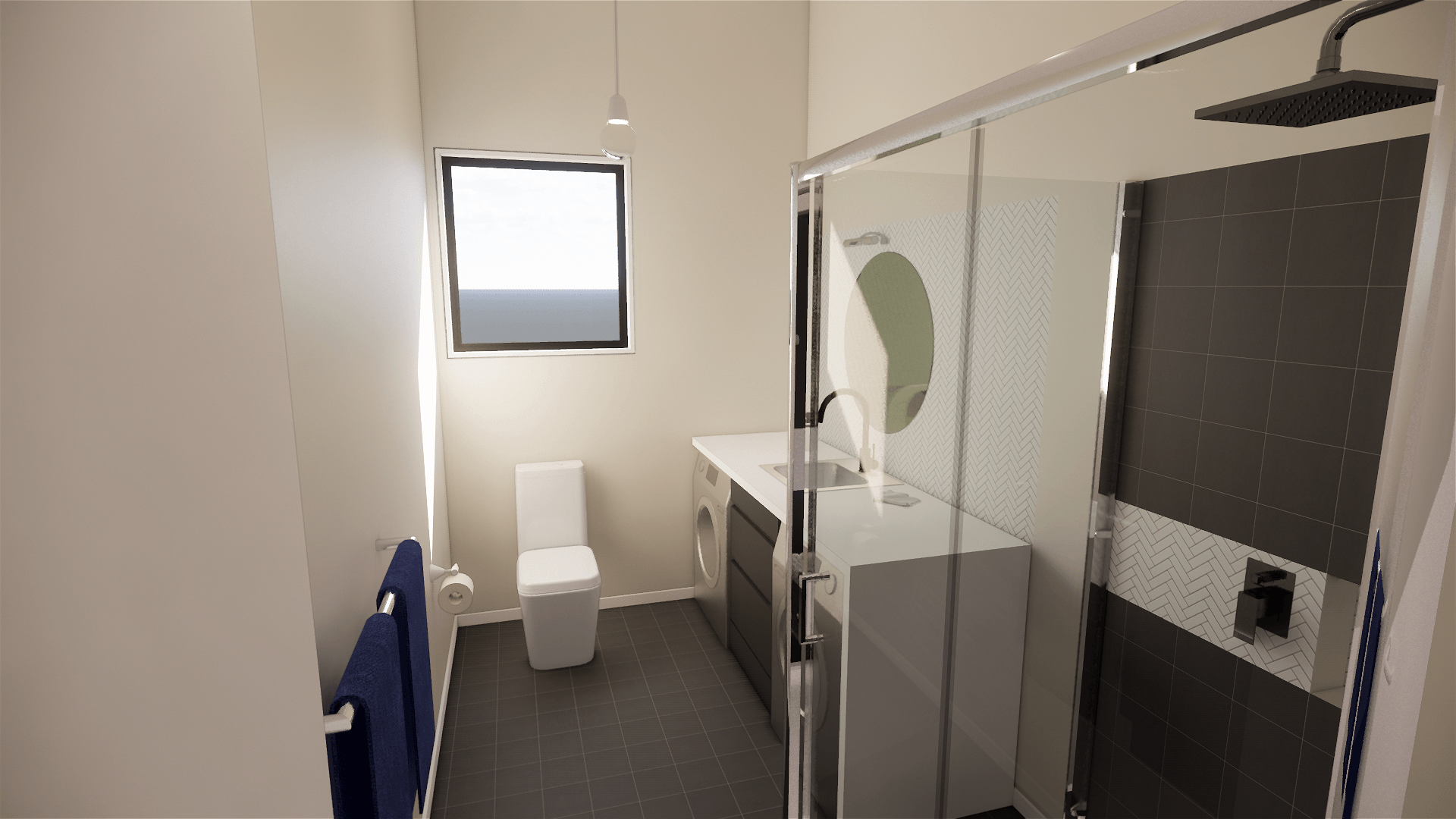
Slide title
Write your caption hereButton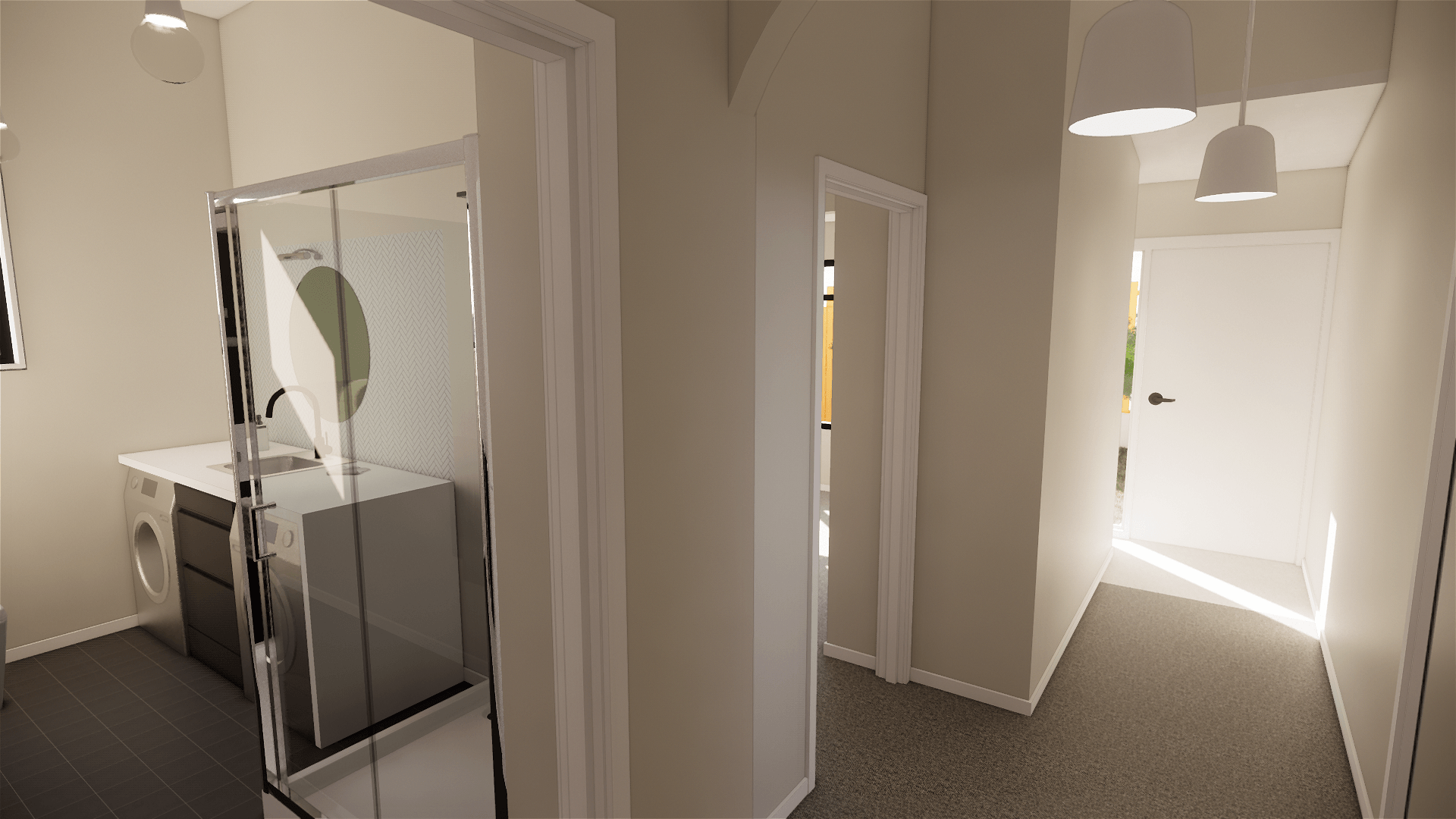
Slide title
Write your caption hereButton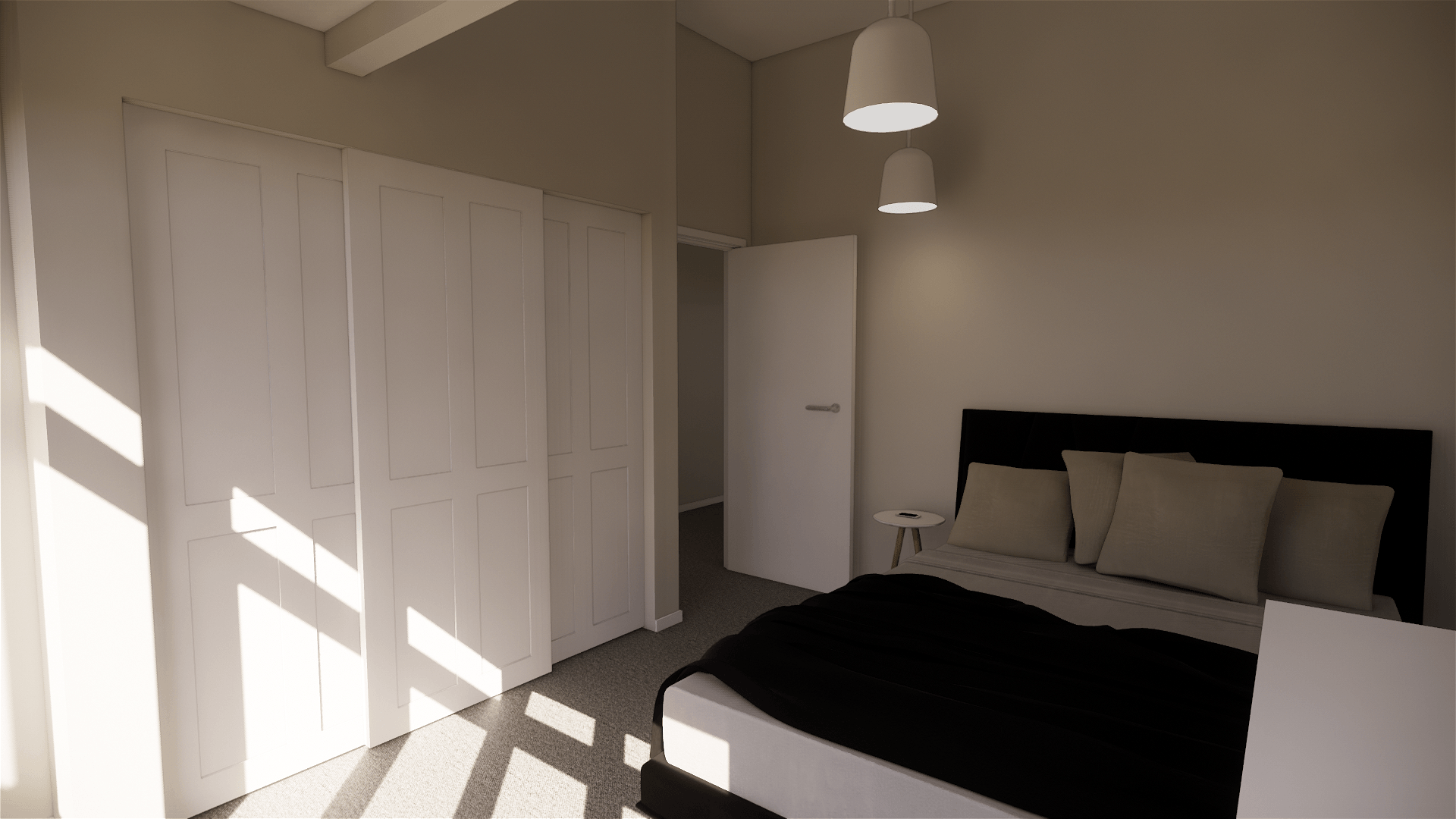
Slide title
Write your caption hereButton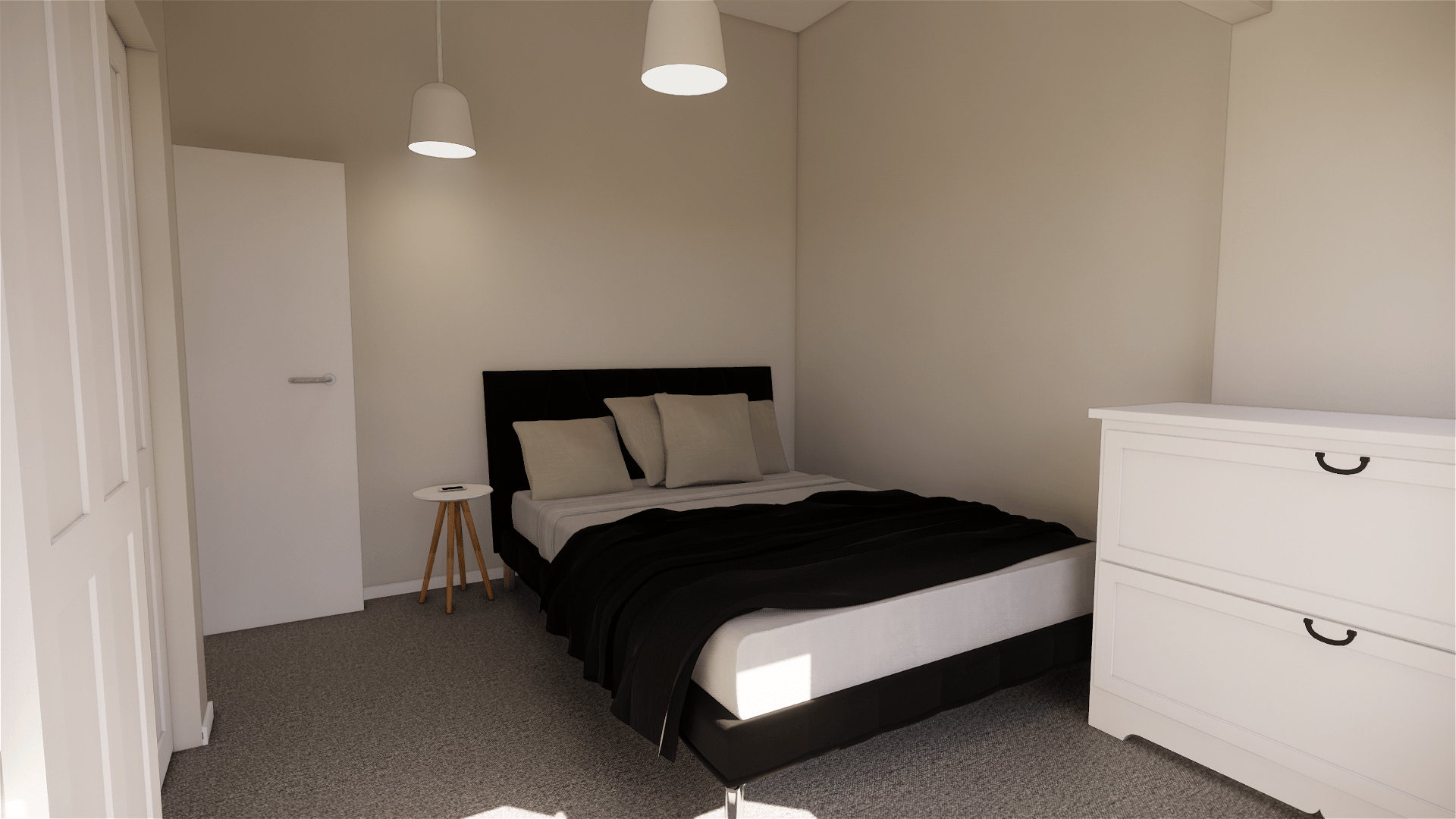
Slide title
Write your caption hereButton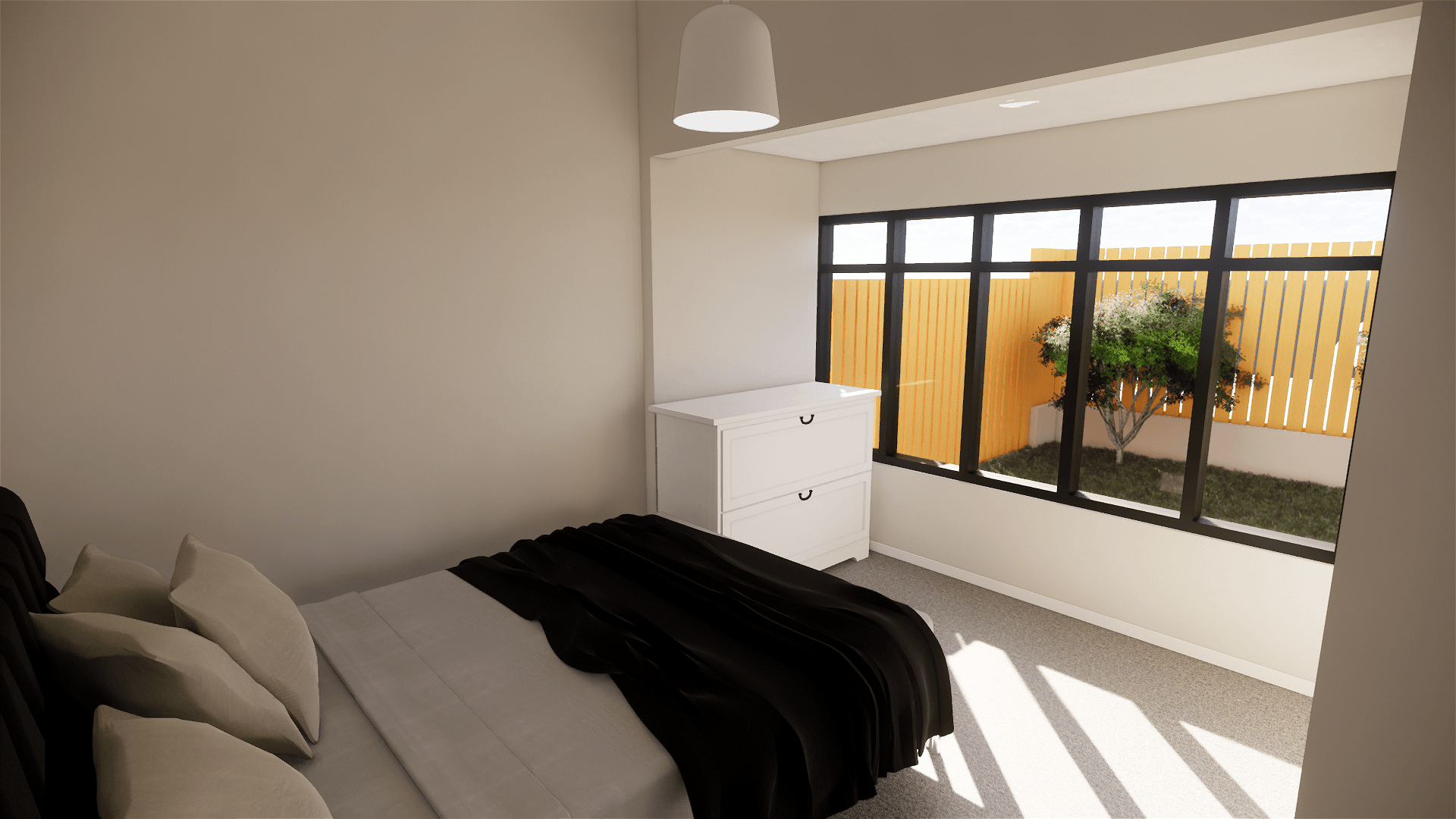
Slide title
Write your caption hereButton
Newtown, Wellington
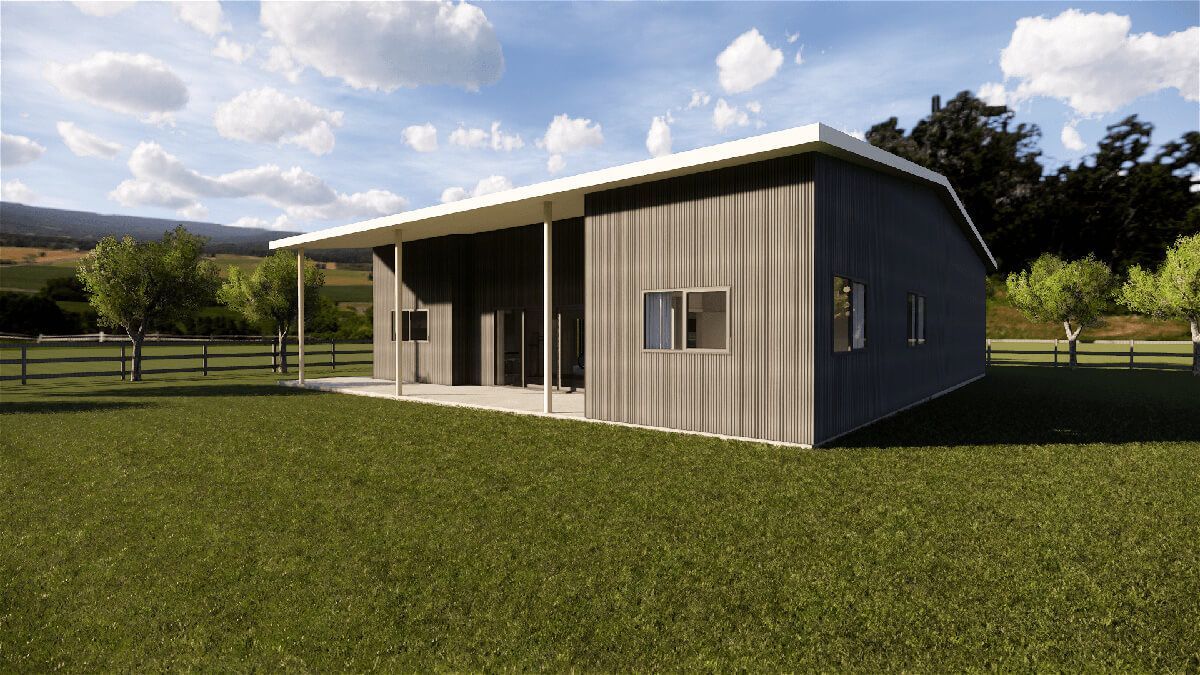
Slide title
Write your caption hereButton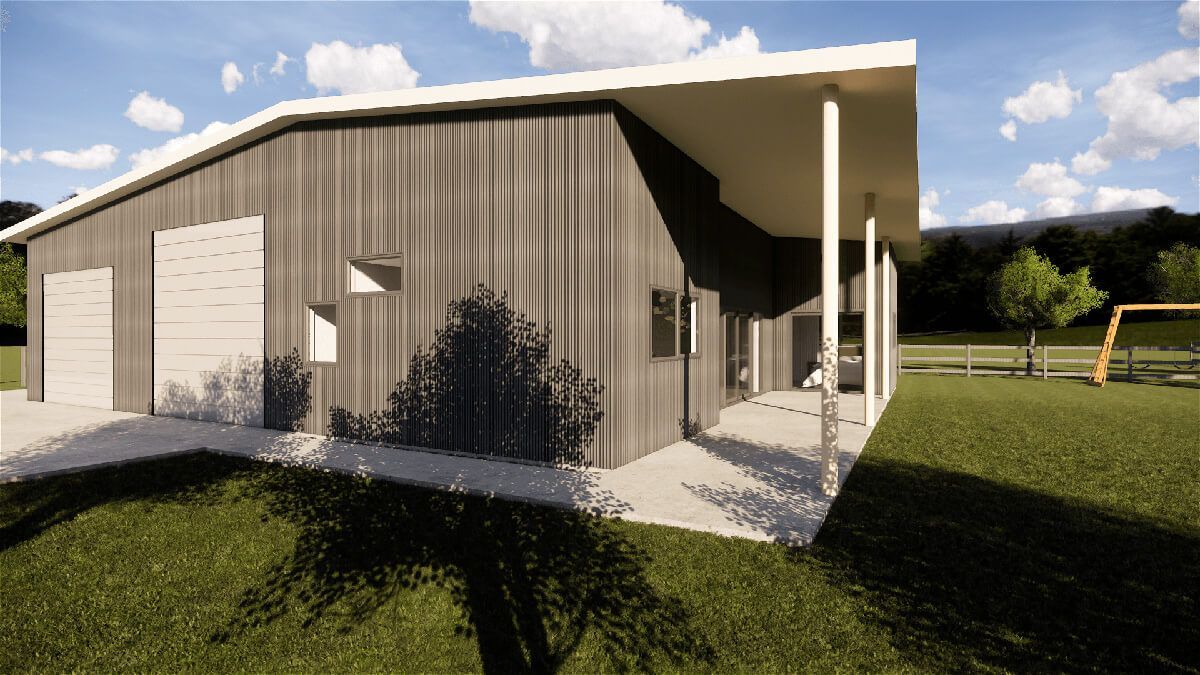
Slide title
Write your caption hereButton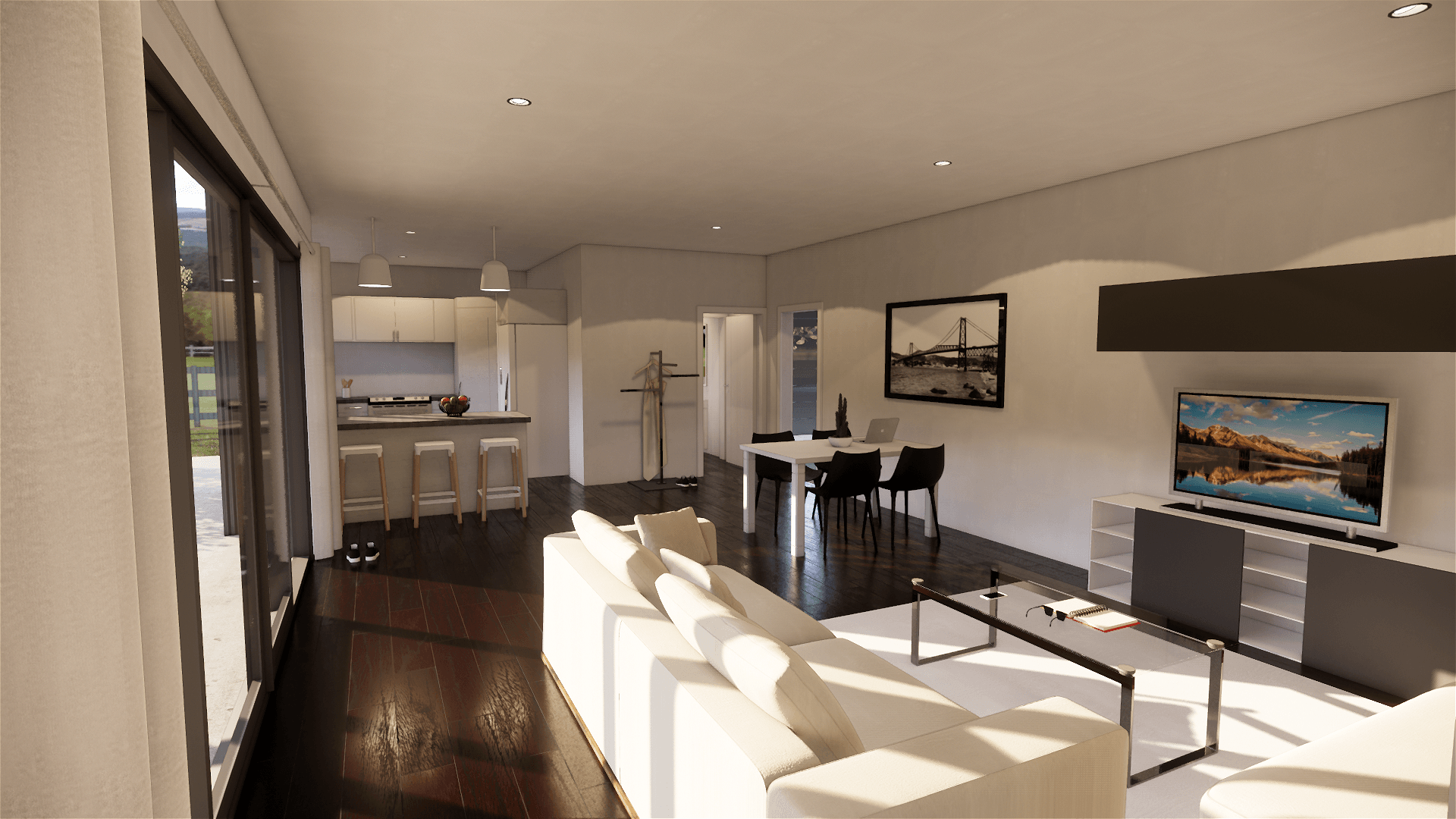
Slide title
Write your caption hereButton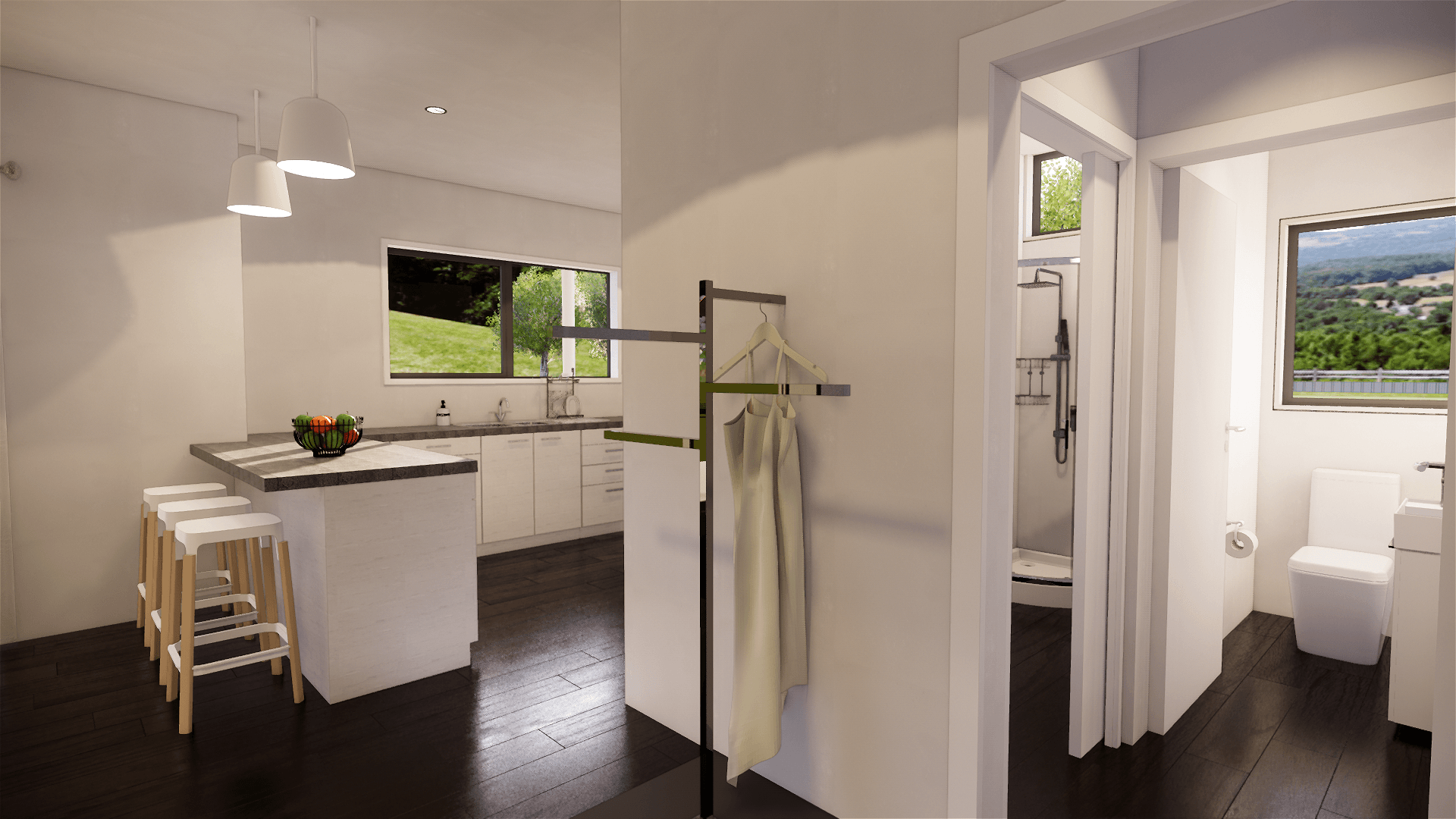
Slide title
Write your caption hereButton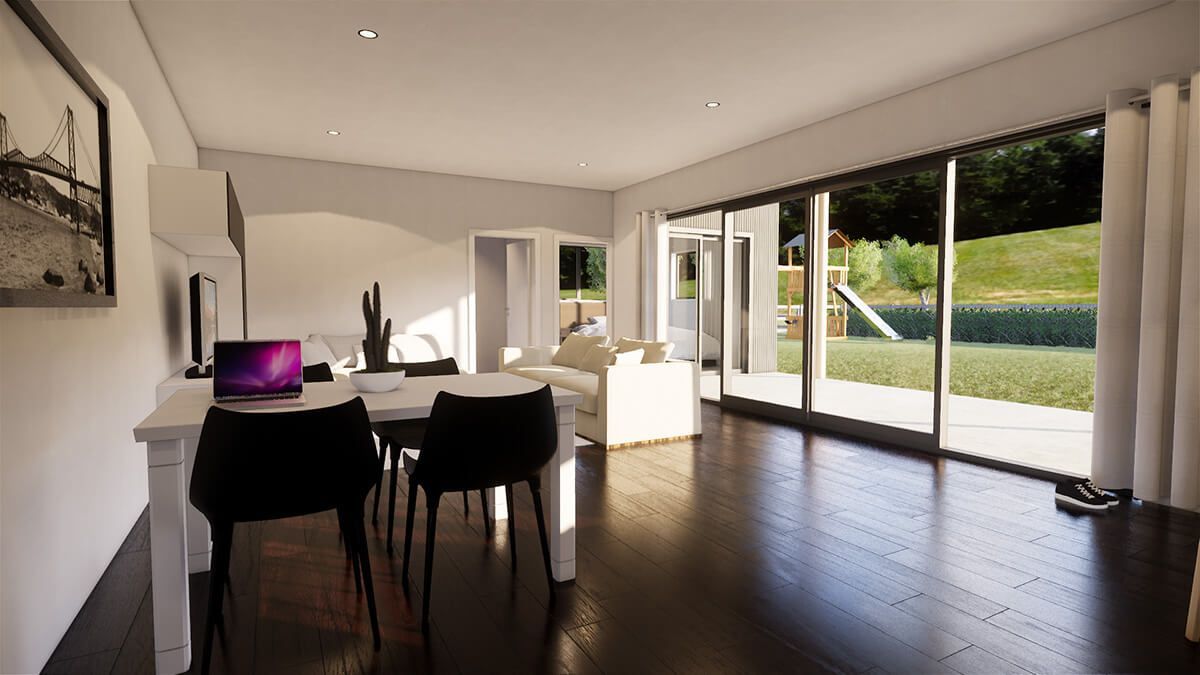
Slide title
Write your caption hereButton
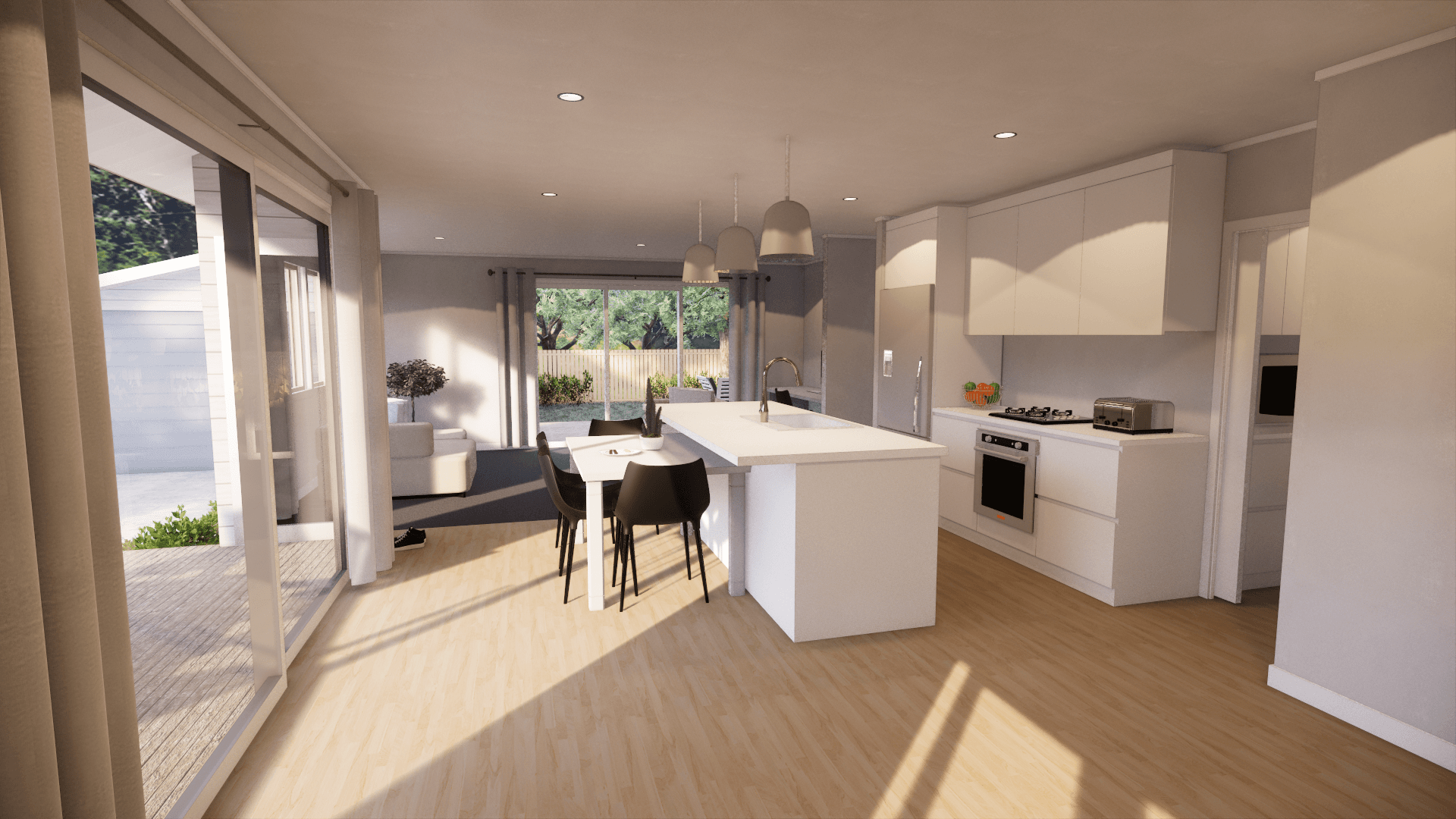
Slide title
Write your caption hereButton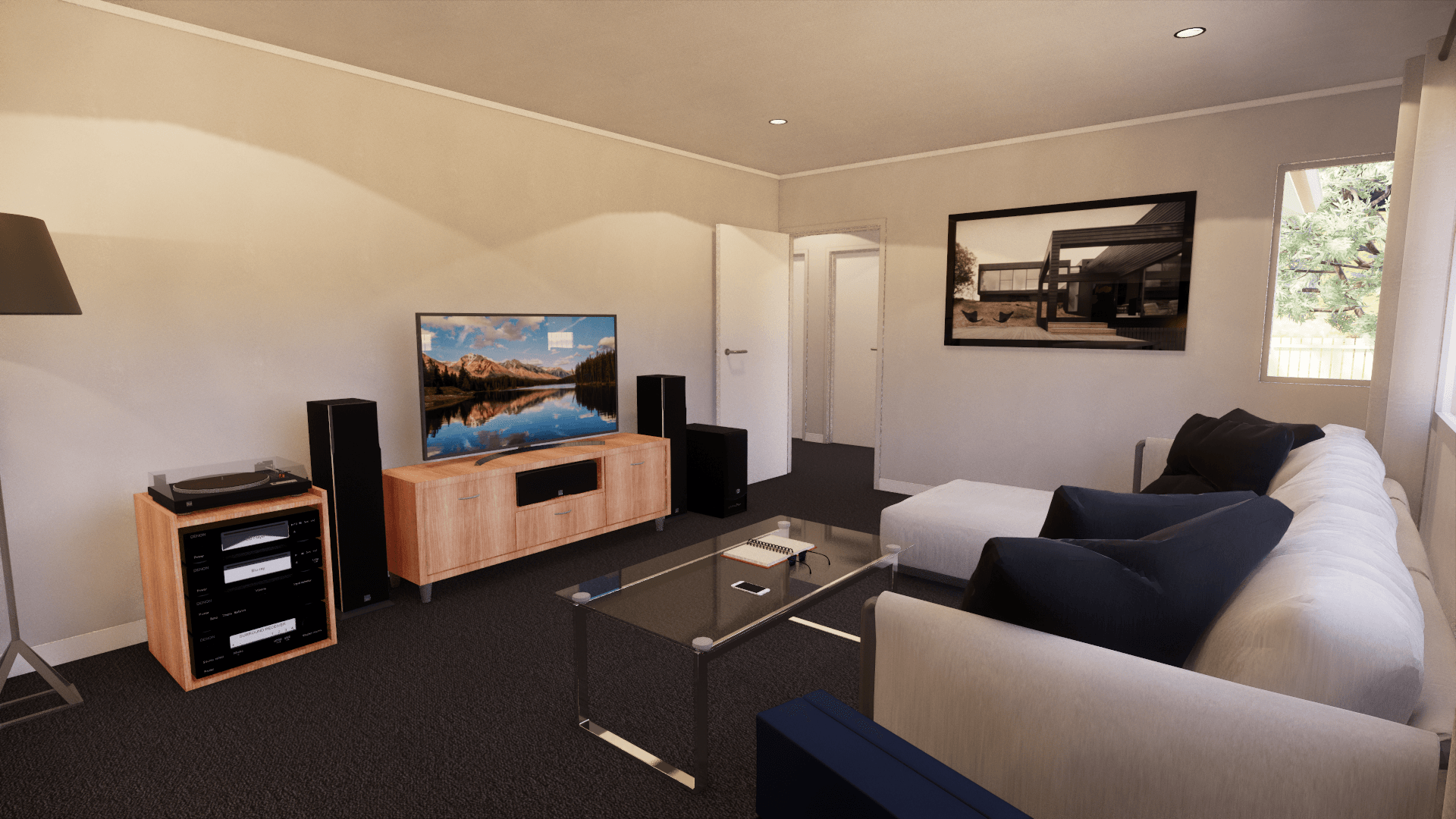
Slide title
Write your caption hereButton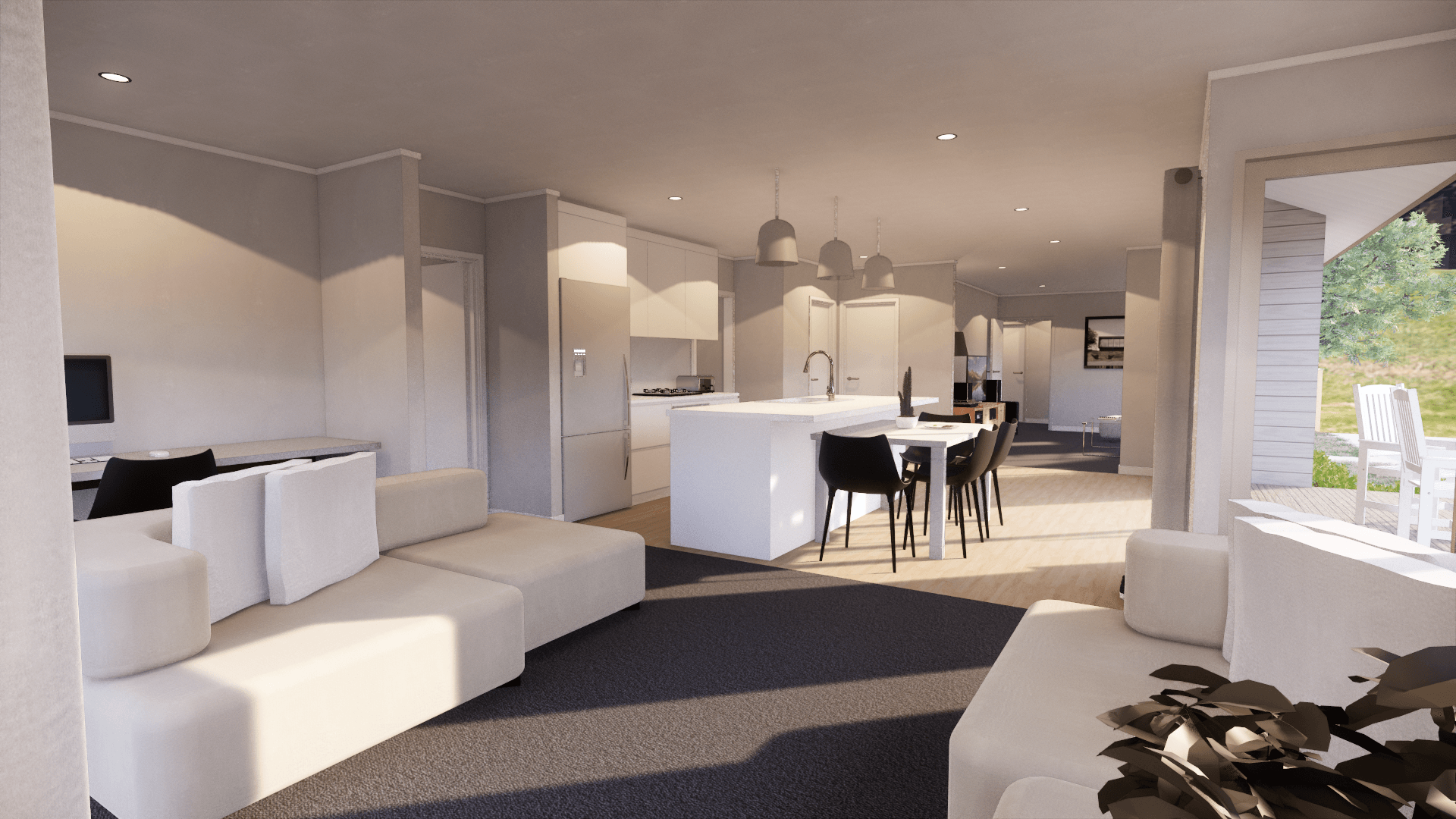
Slide title
Write your caption hereButton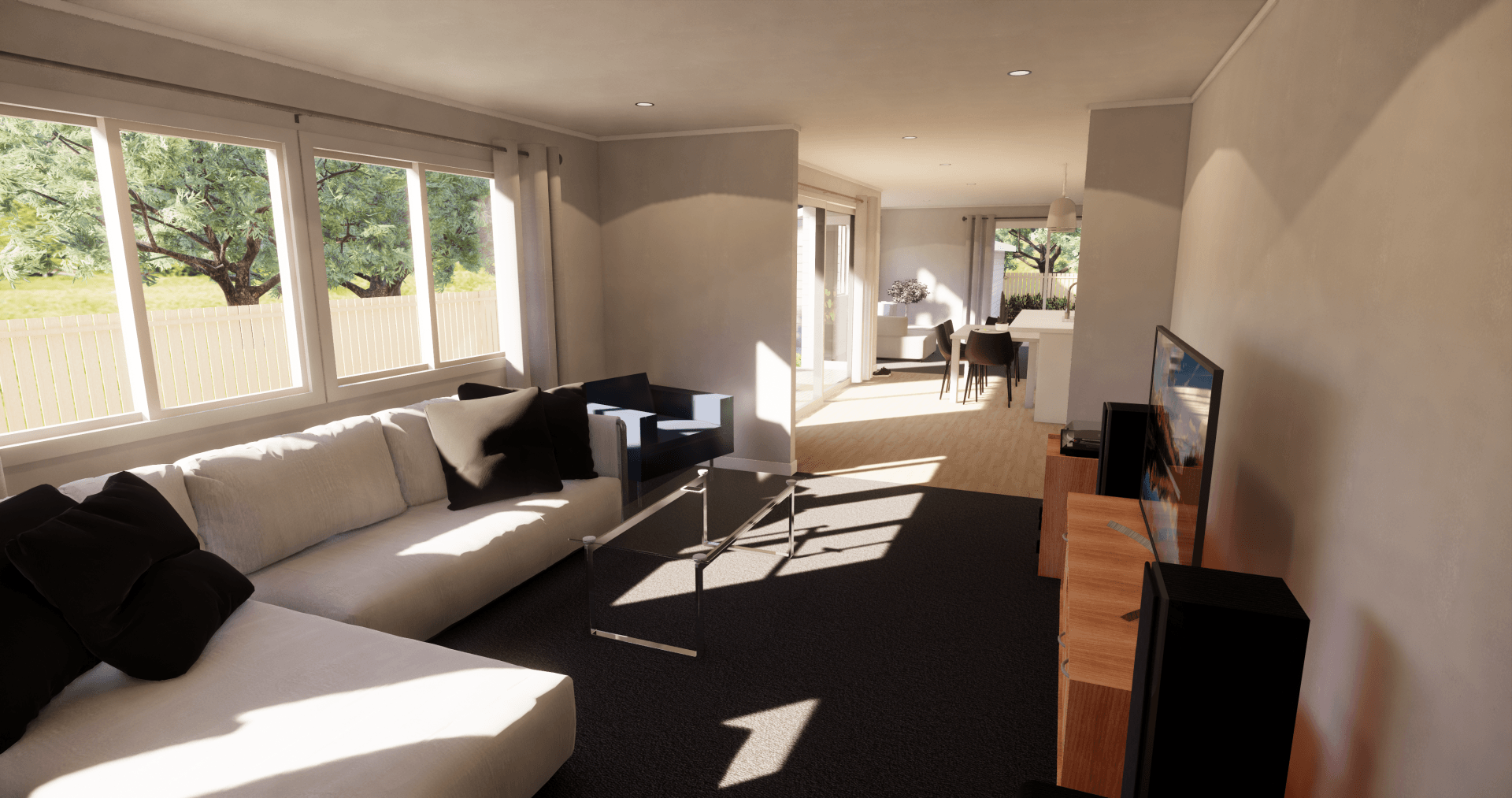
Slide title
Write your caption hereButton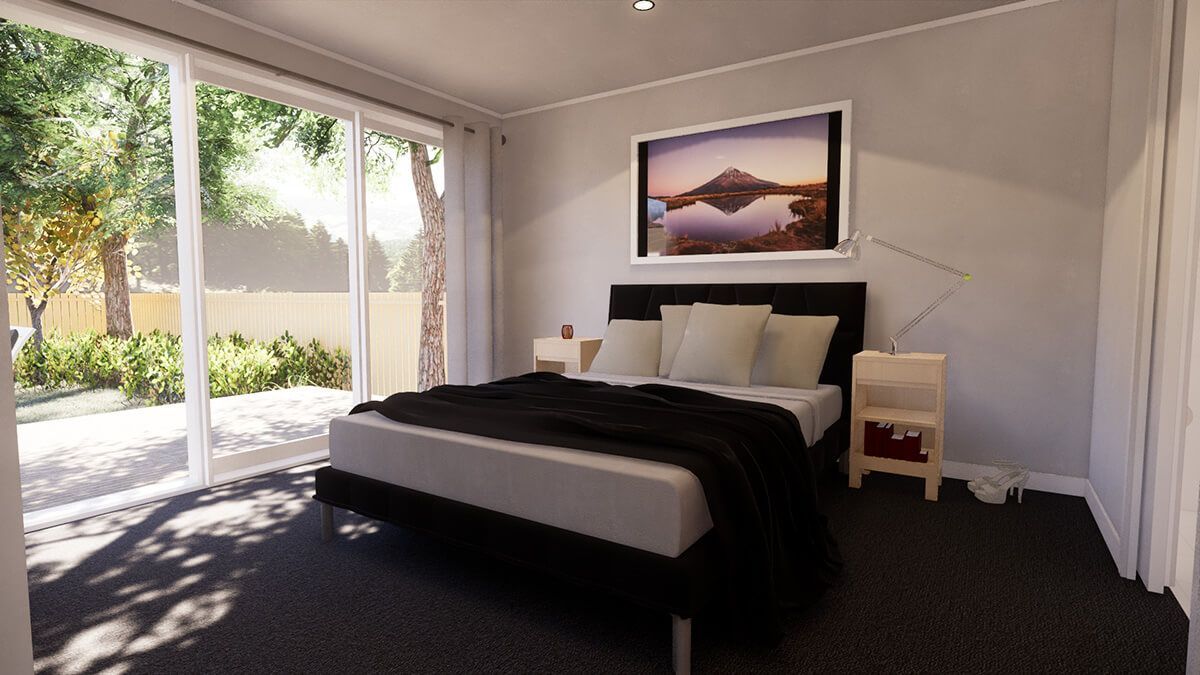
Slide title
Write your caption hereButton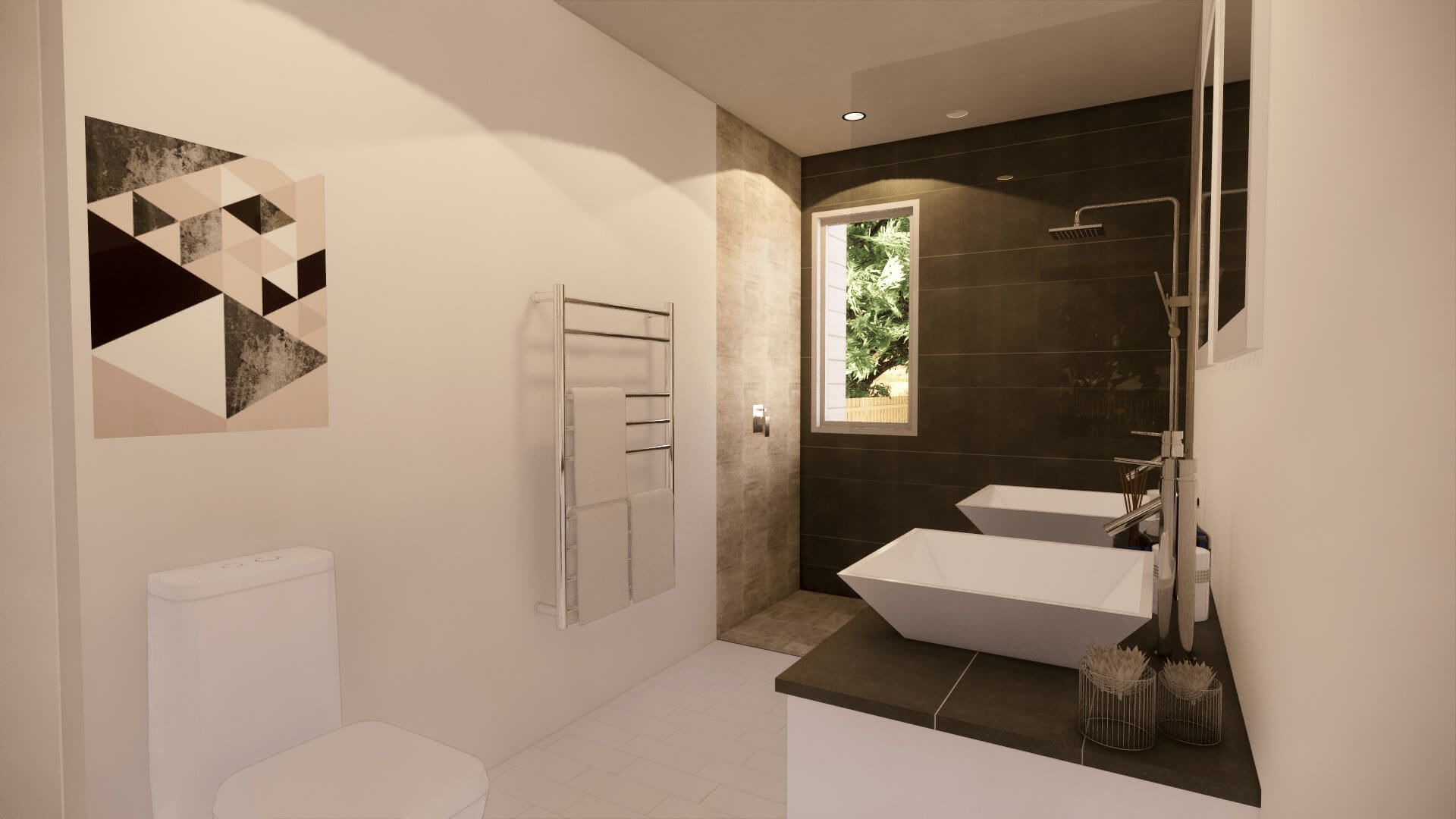
Slide title
Write your caption hereButton
A large 60 square metre house extension to include a new second living space, master bedroom, walk in robe and ensuite. Remodelling of existing kitchen with addition of scullery/pantry and re carpet to existing lounge.
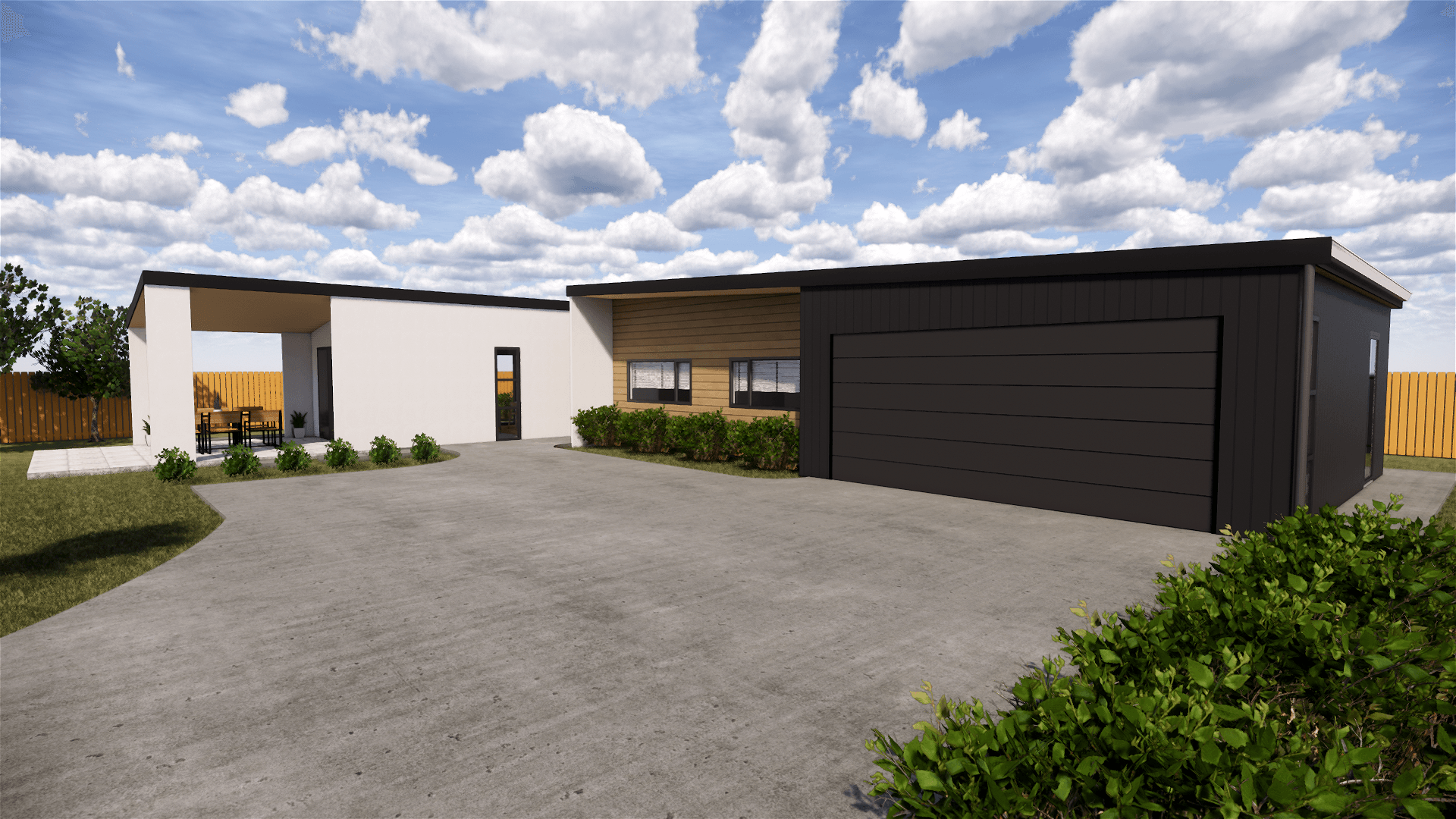
Slide title
Write your caption hereButton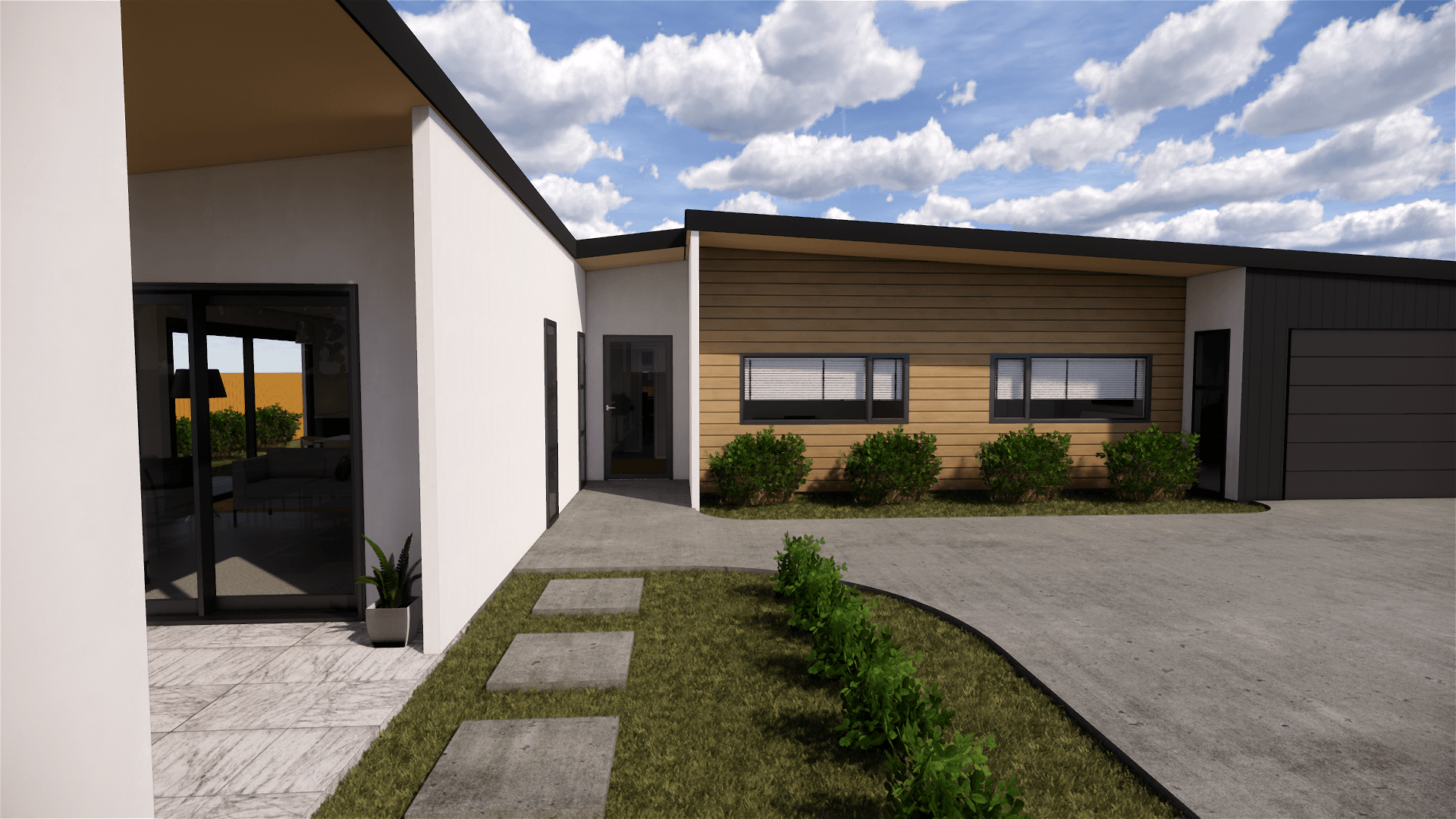
Slide title
Write your caption hereButton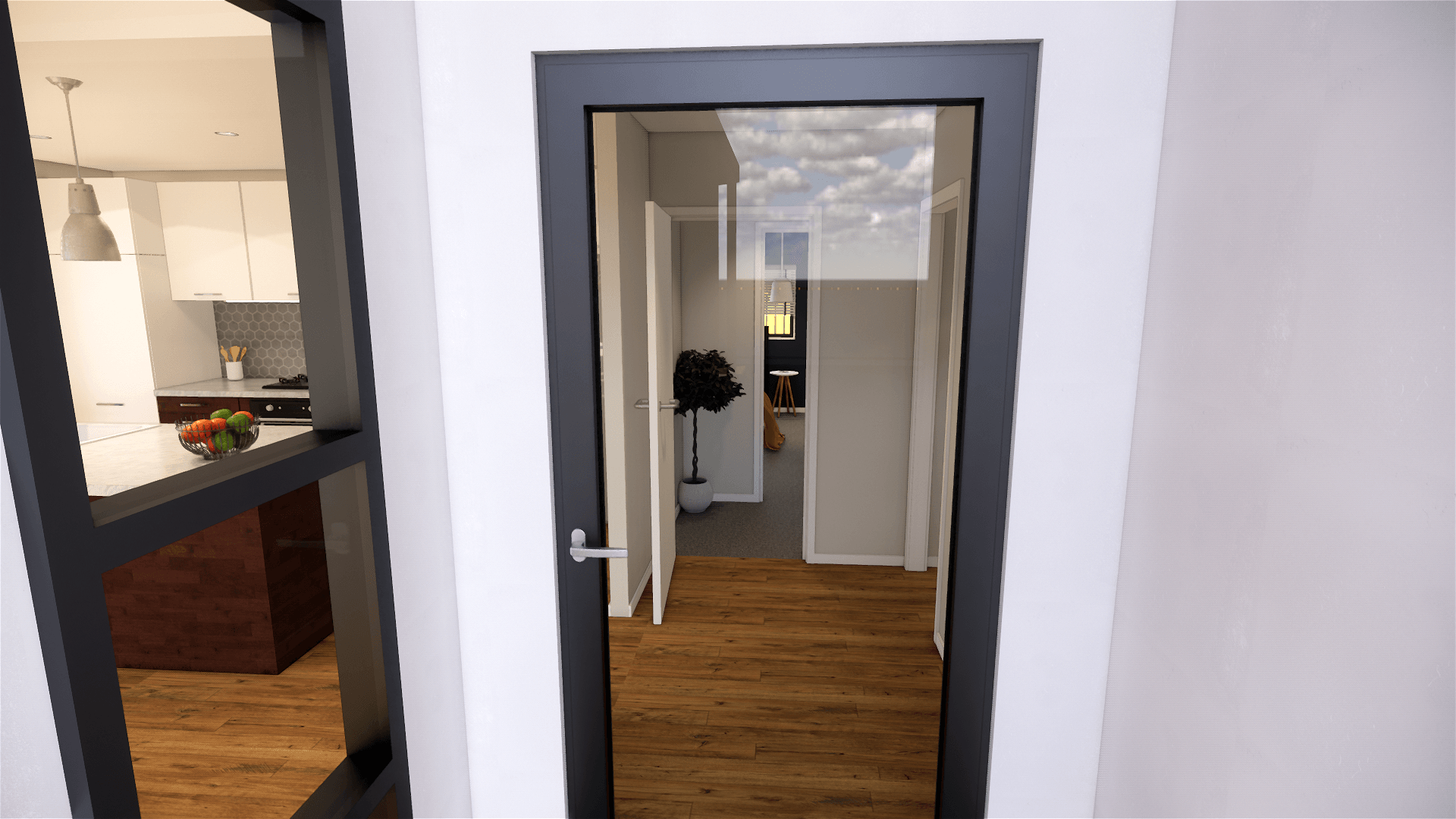
Slide title
Write your caption hereButton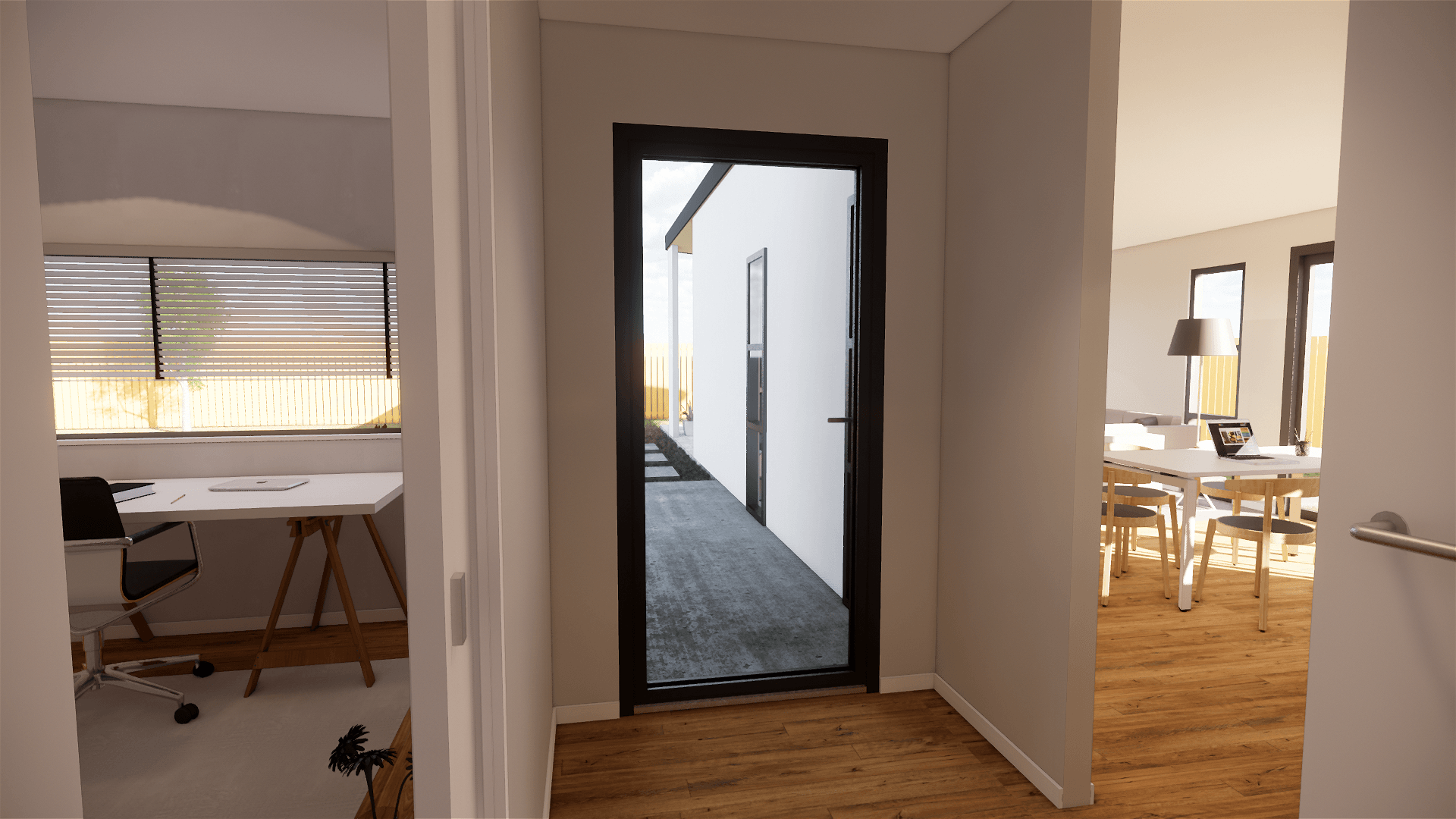
Slide title
Write your caption hereButton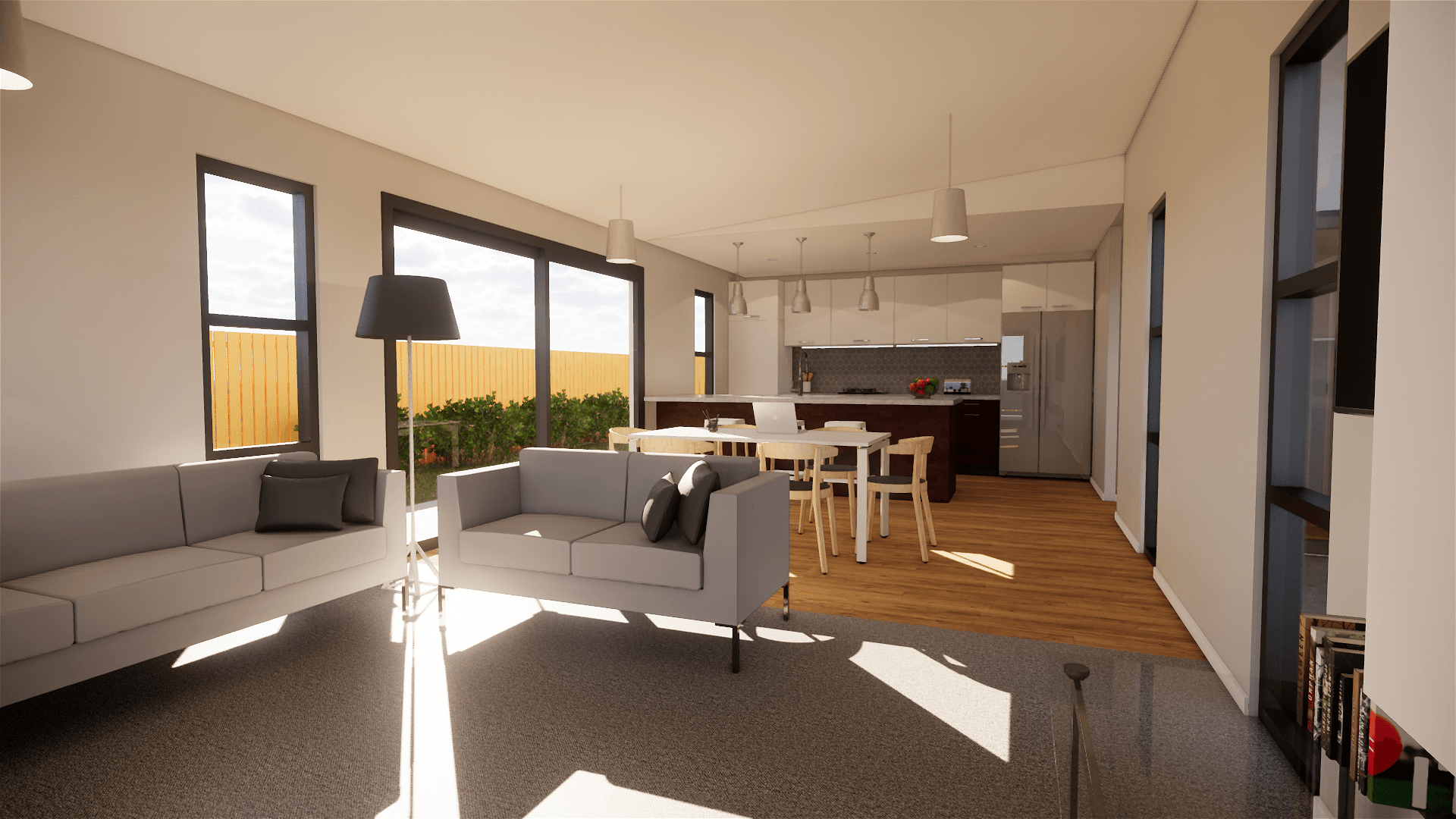
Slide title
Write your caption hereButton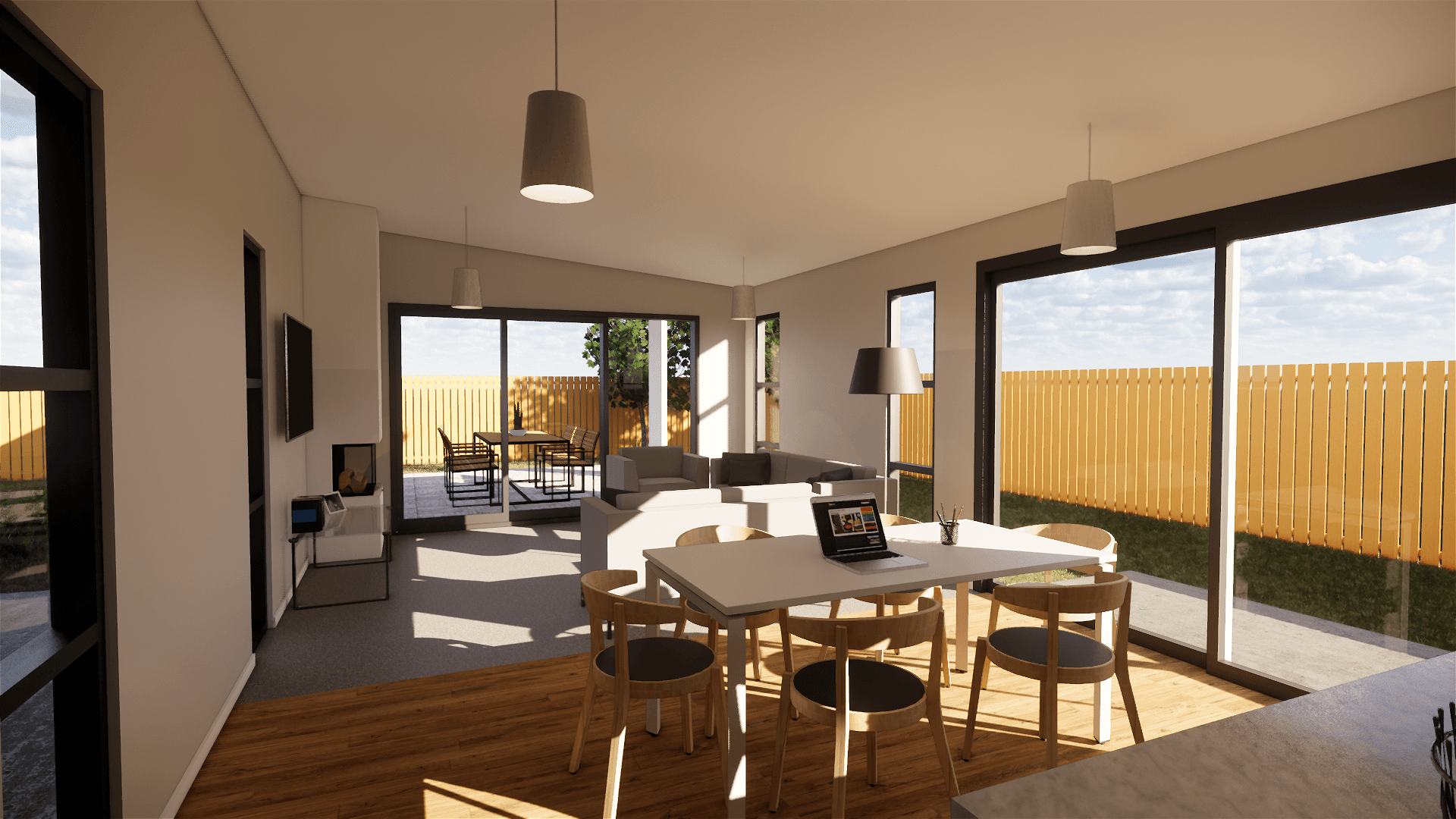
Slide title
Write your caption hereButton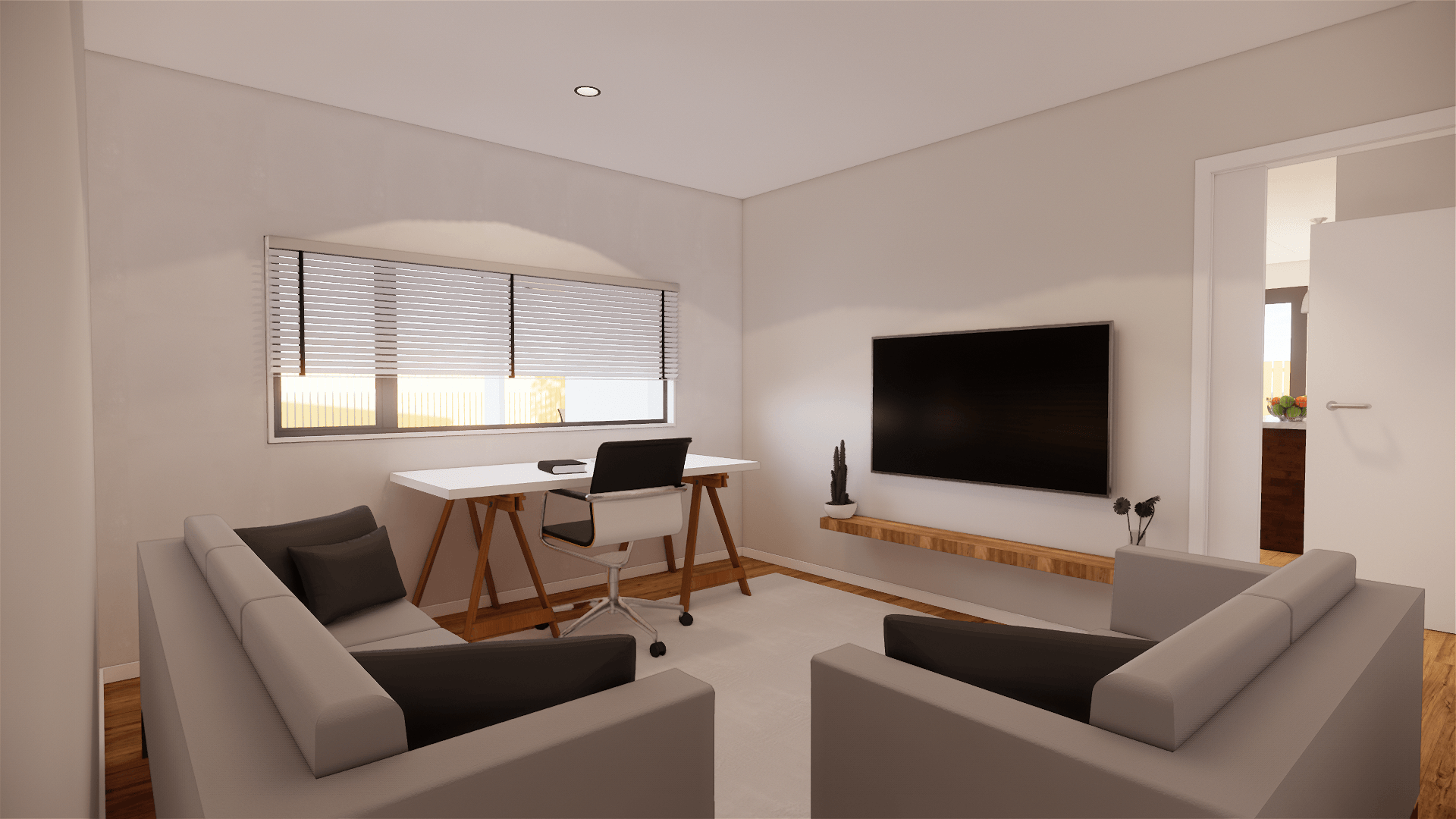
Slide title
Write your caption hereButton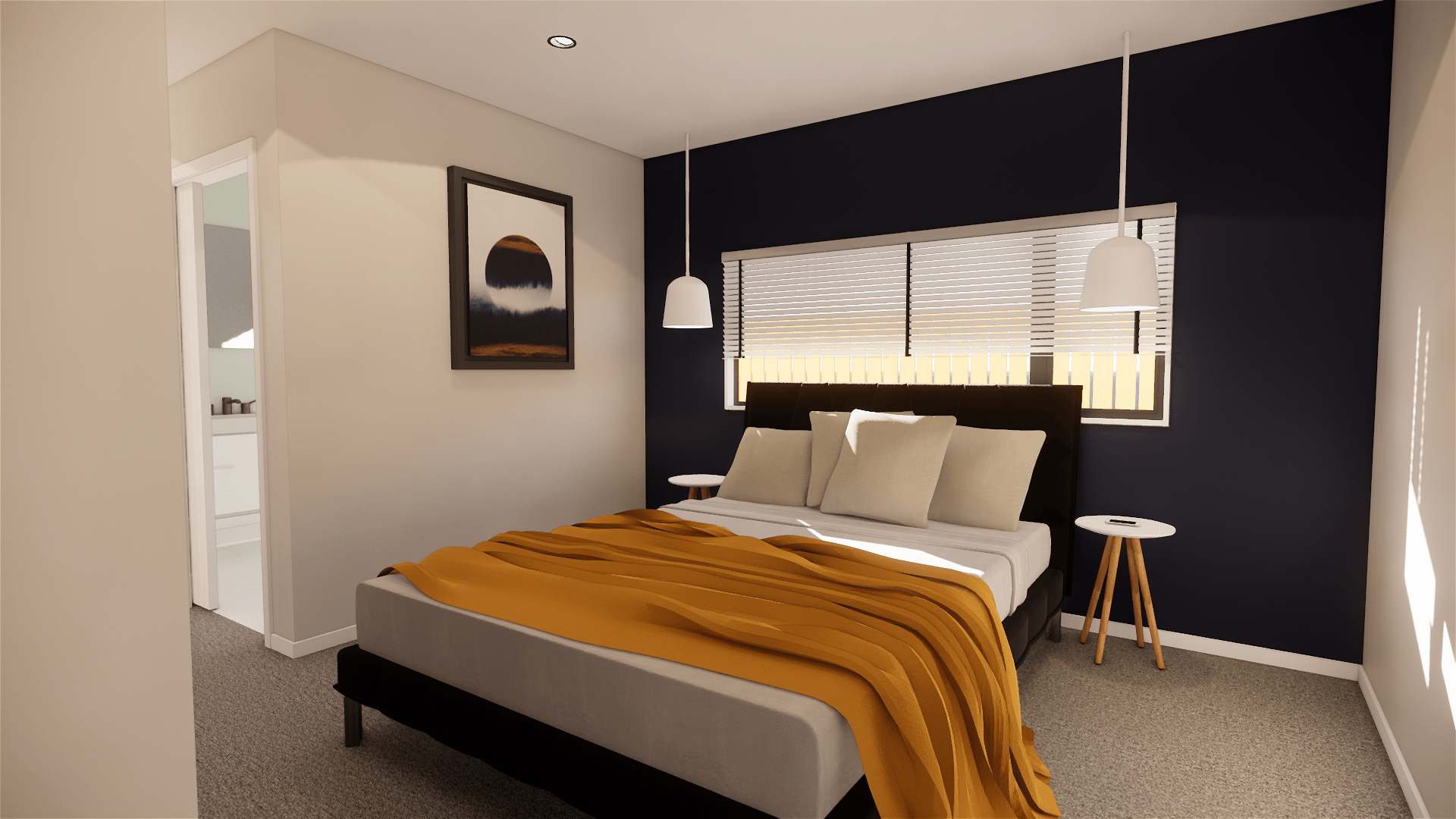
Slide title
Write your caption hereButton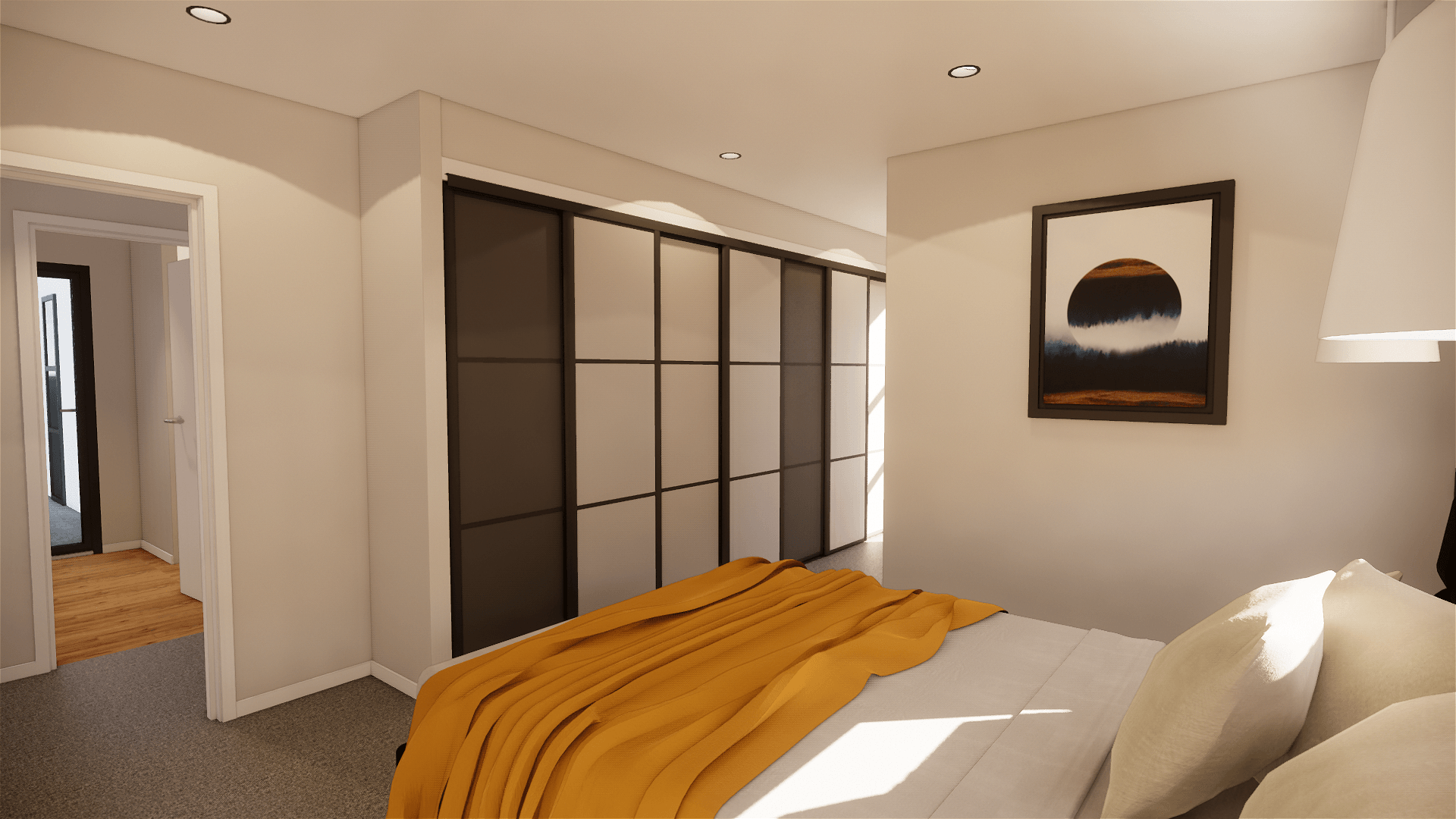
Slide title
Write your caption hereButton
Slide title
Write your caption hereButton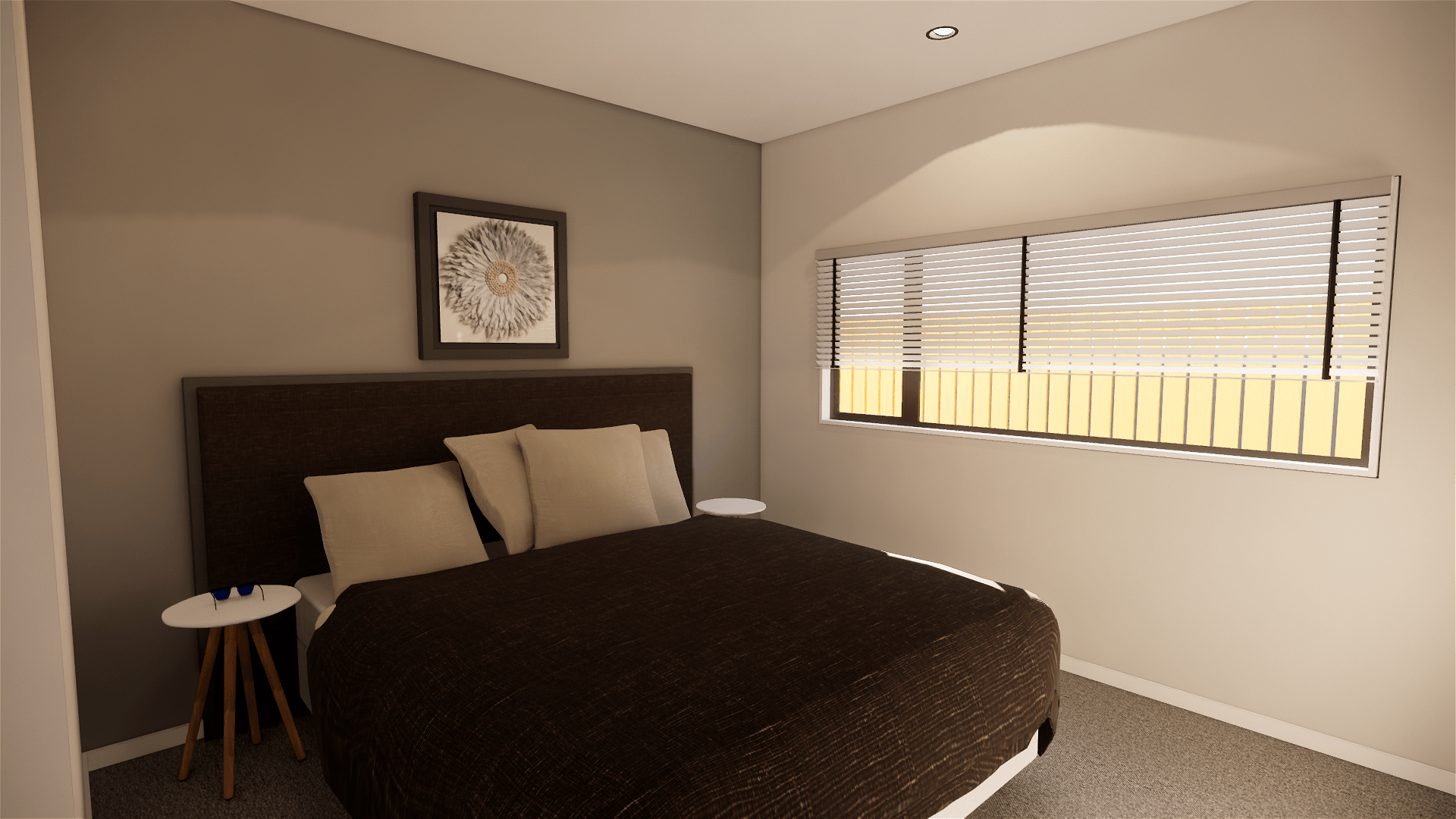
Slide title
Write your caption hereButton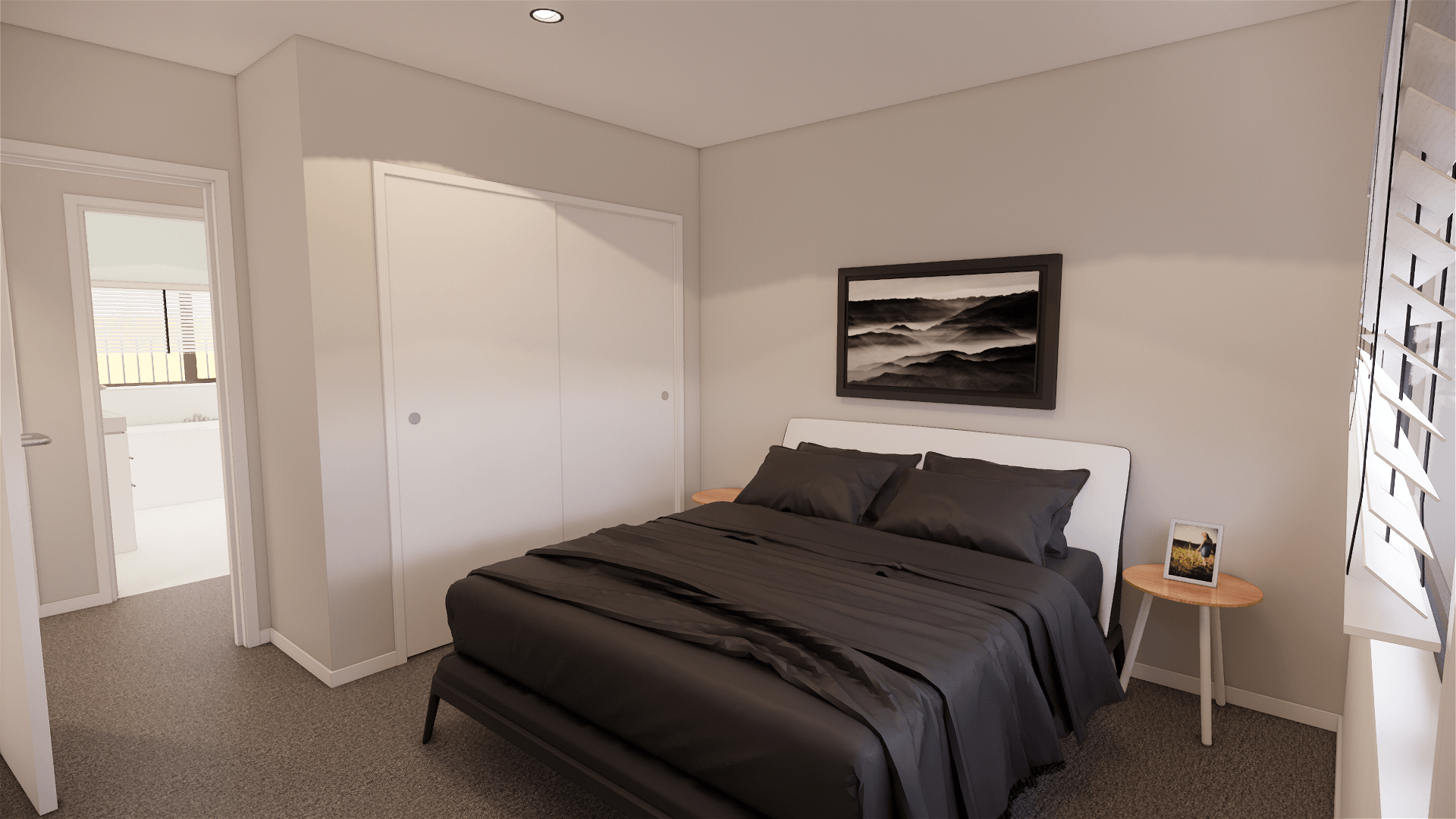
Slide title
Write your caption hereButton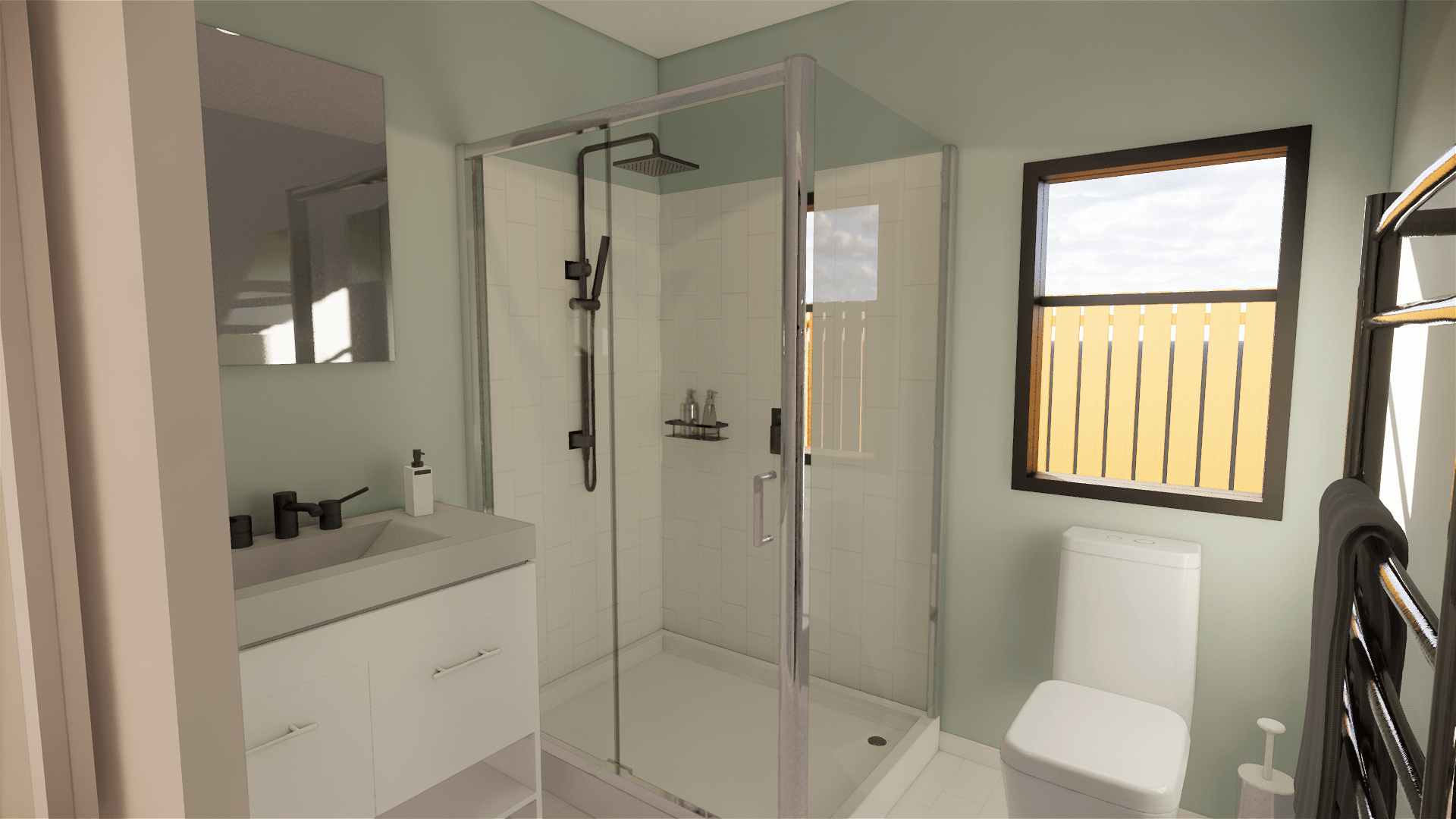
Slide title
Write your caption hereButton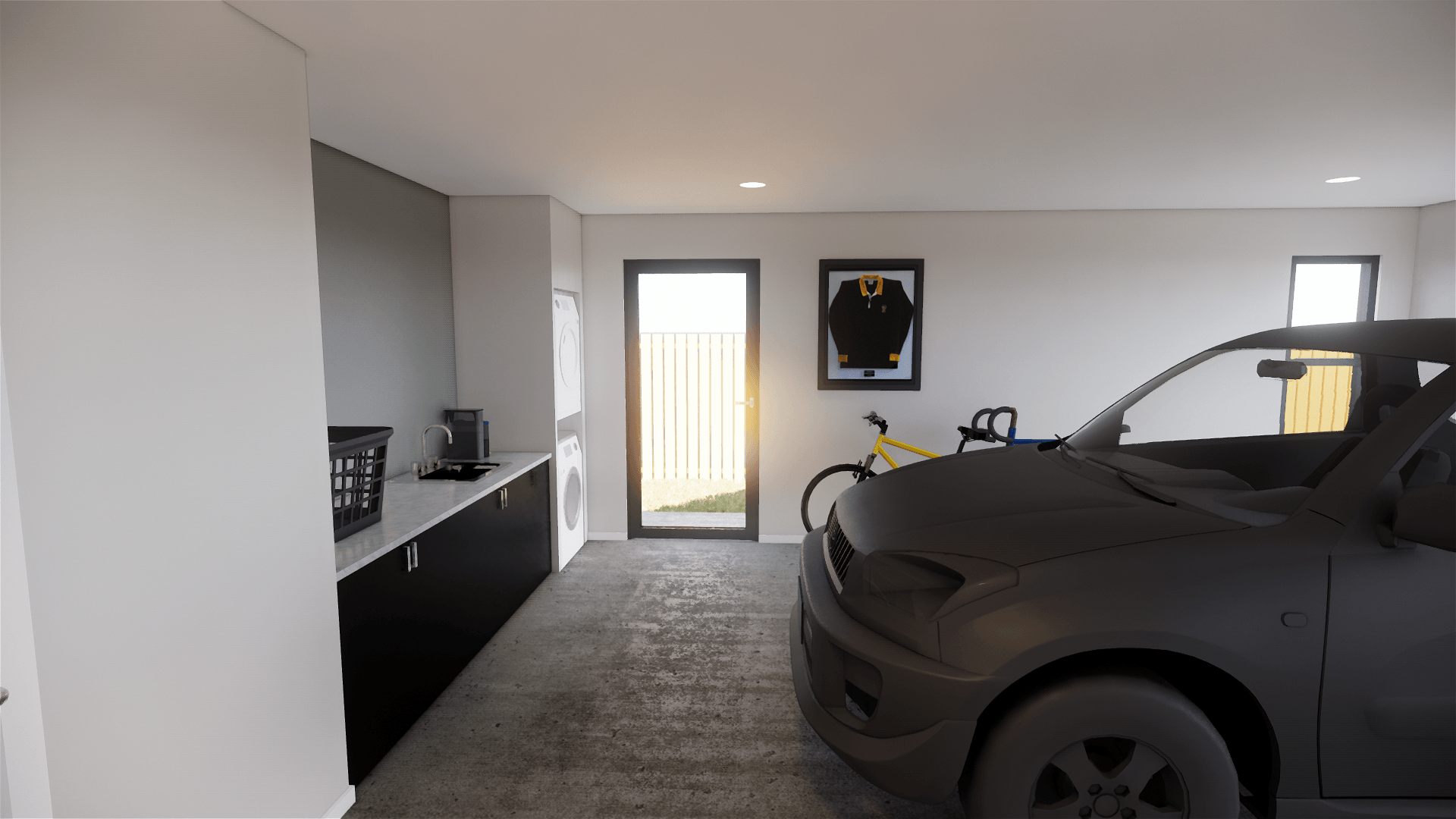
Slide title
Write your caption hereButton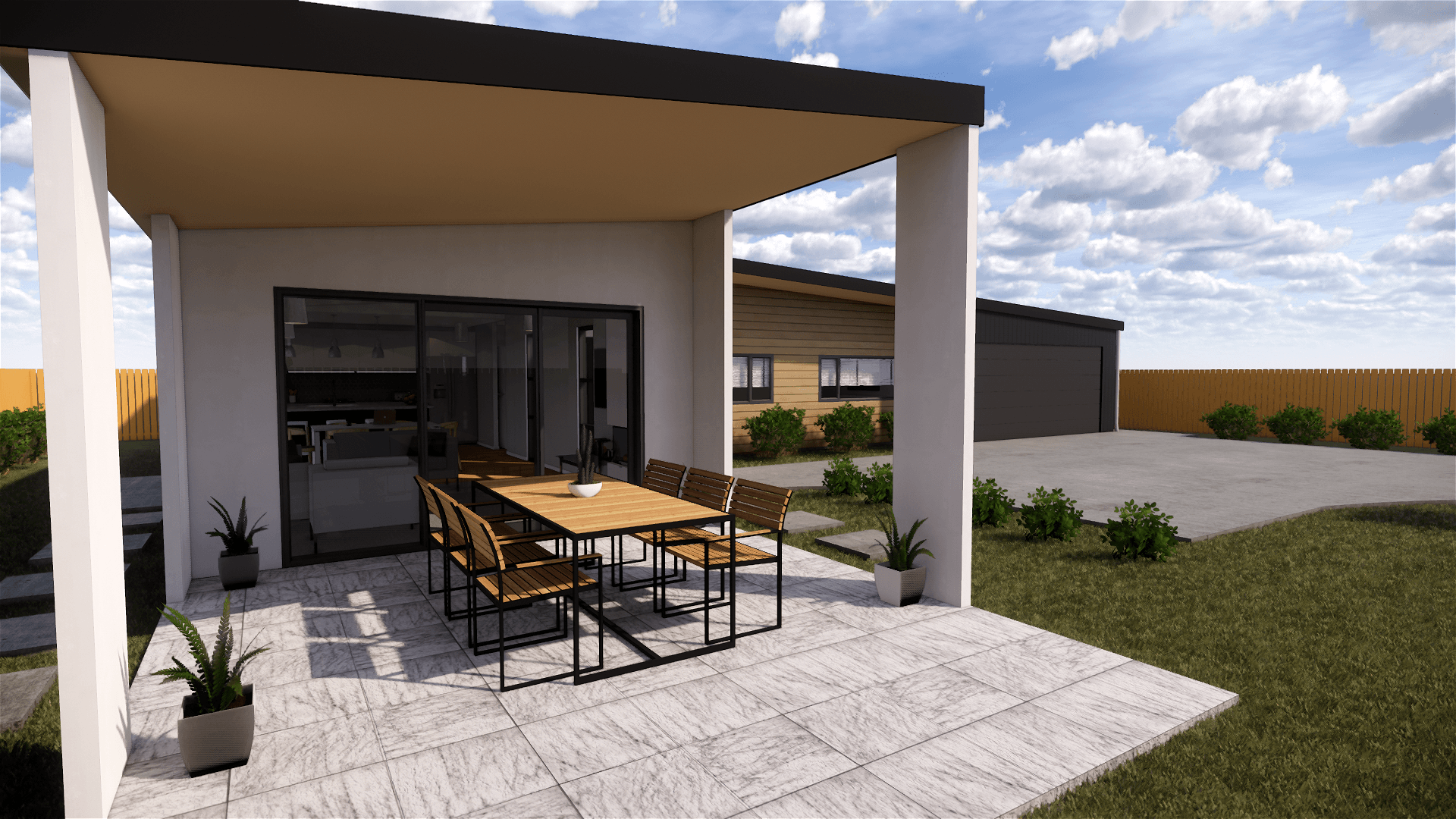
Slide title
Write your caption hereButton
A large new build concept in Upper Hutt features three bedrooms, two bathrooms, a large open plan living area and second lounge.

Slide title
Write your caption hereButton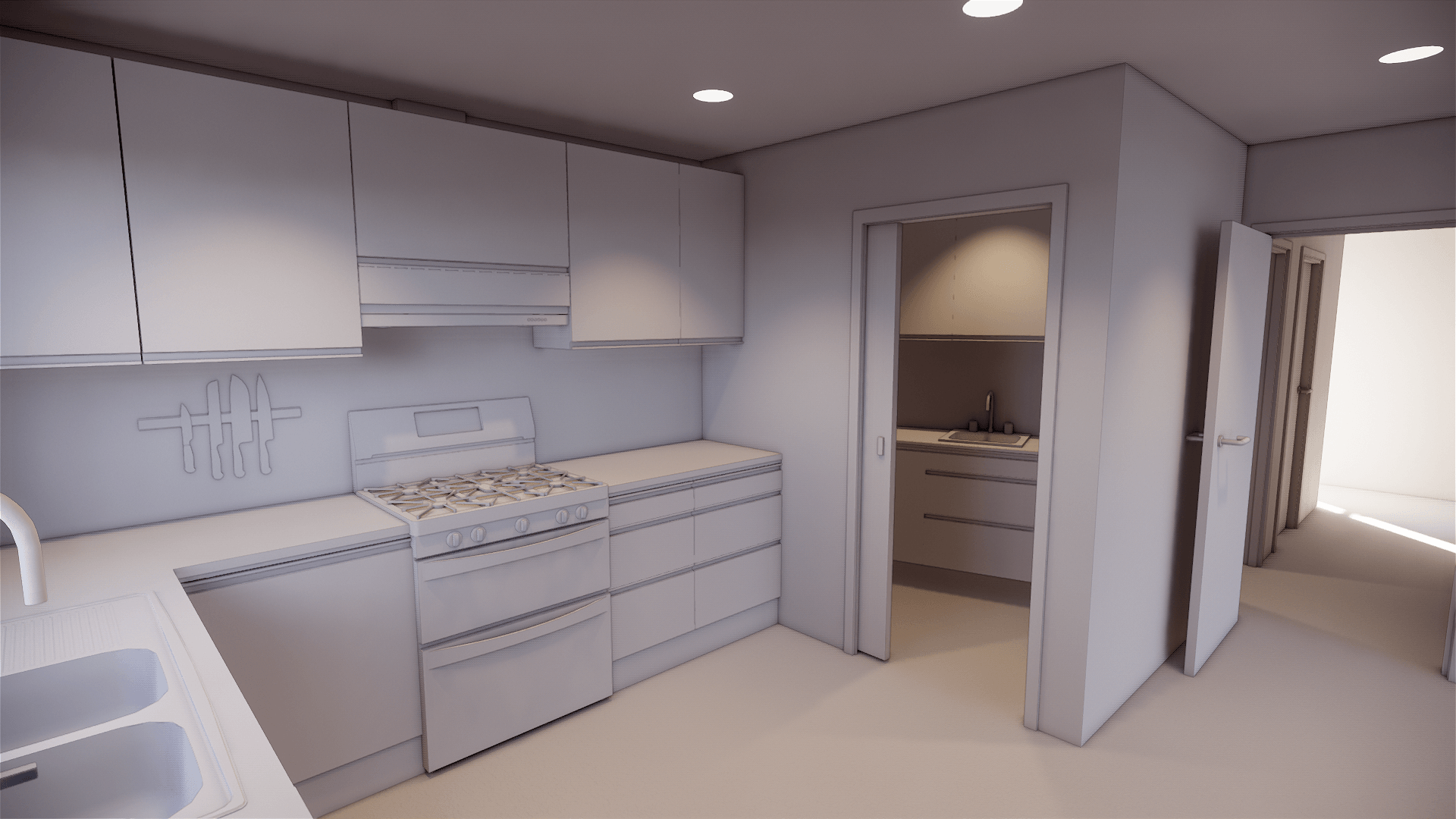
Slide title
Write your caption hereButton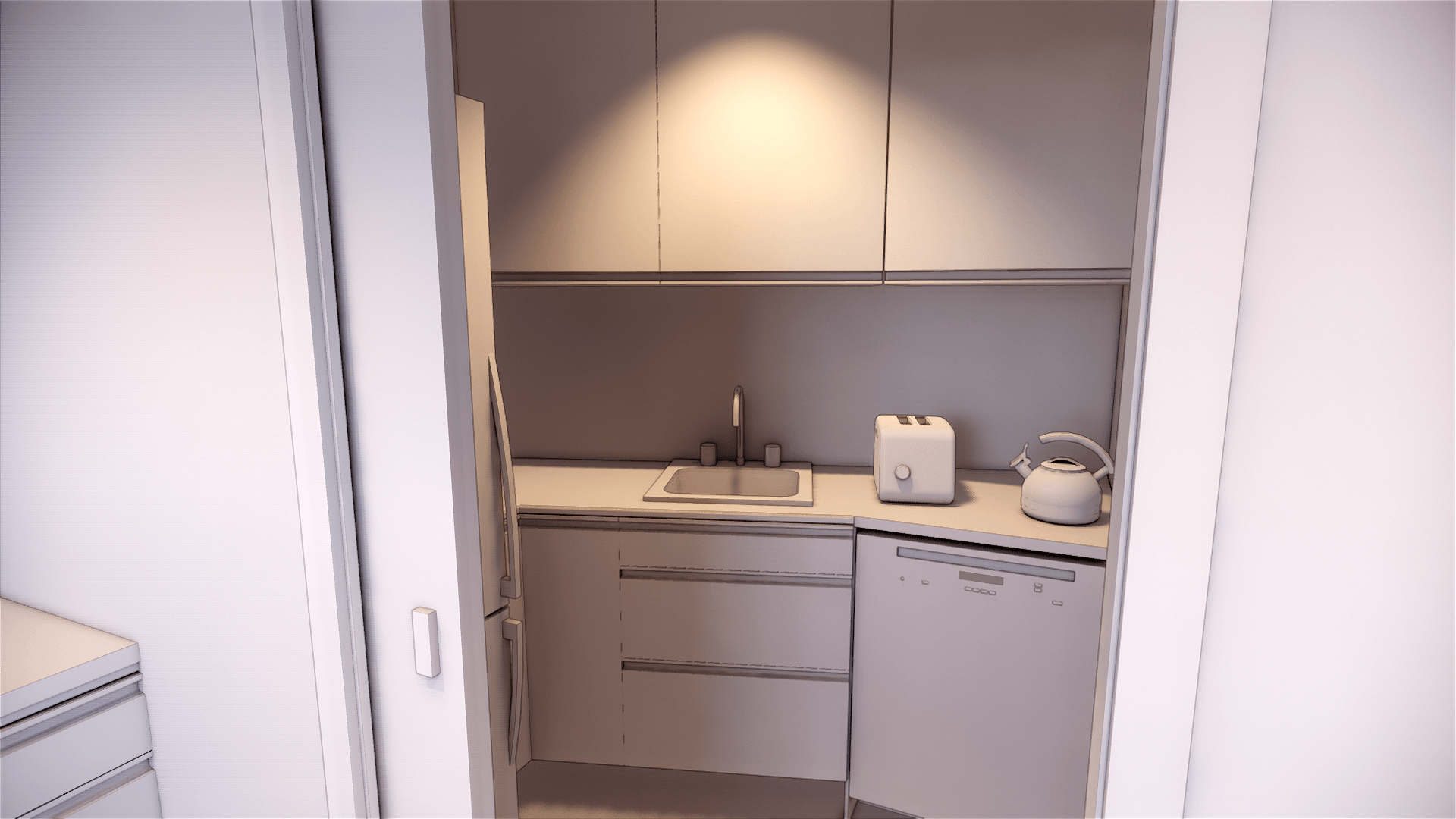
Slide title
Write your caption hereButton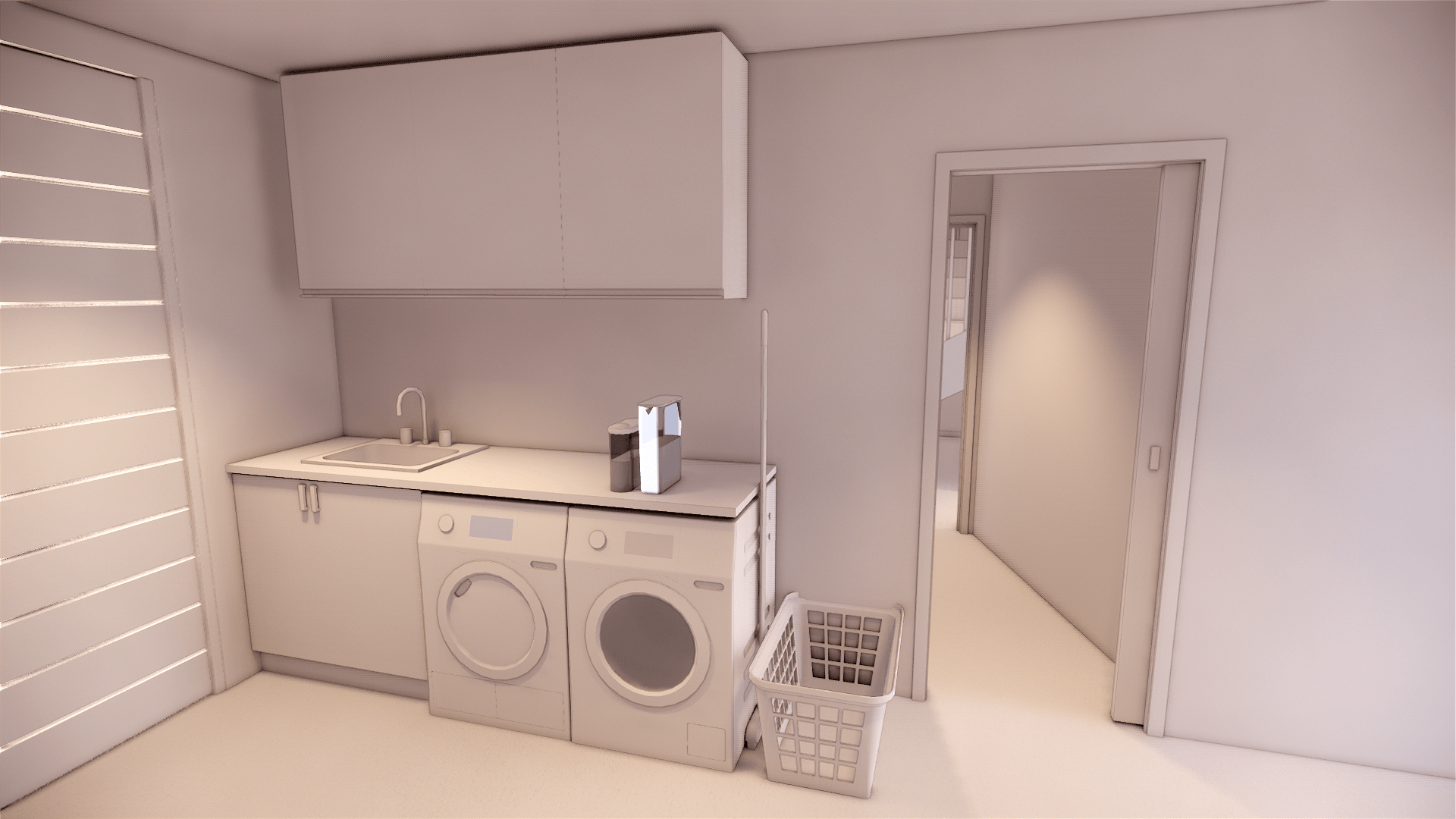
Slide title
Write your caption hereButton
Full kitchen remodel concept with the inclusion of a scullery and the relocation of laundry into the garage. Papermodel stage imagery.
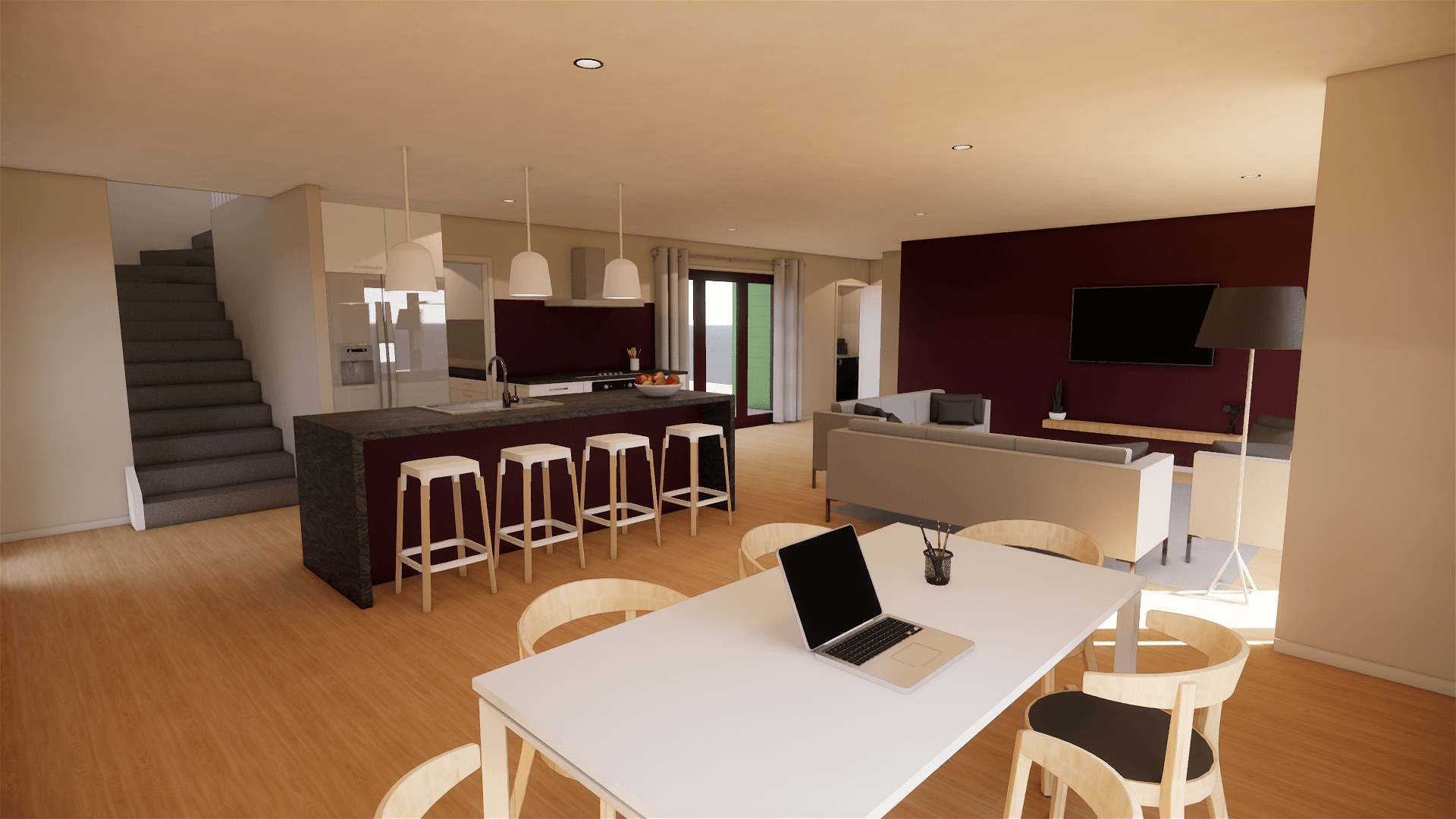
Slide title
Write your caption hereButton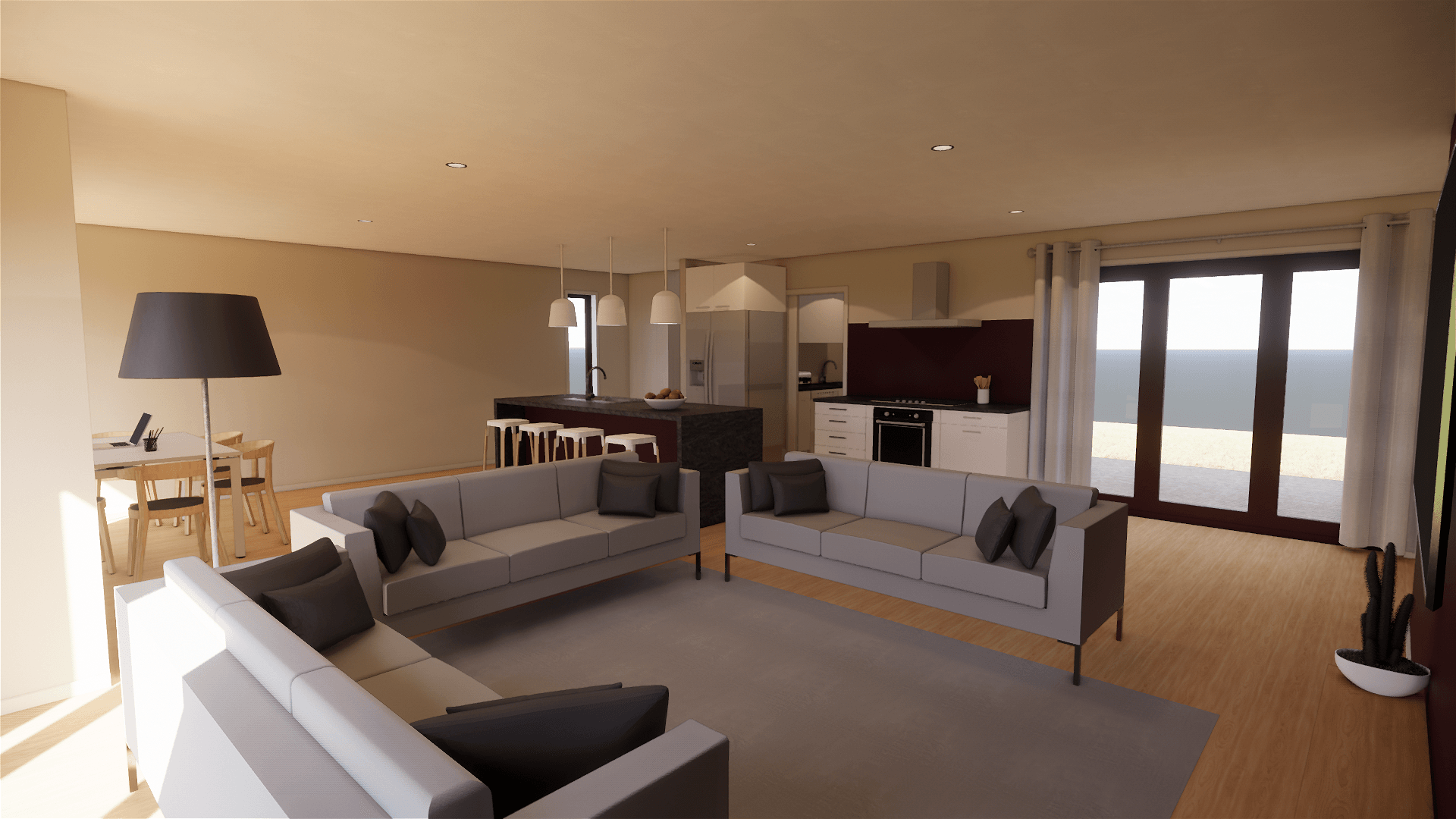
Slide title
Write your caption hereButton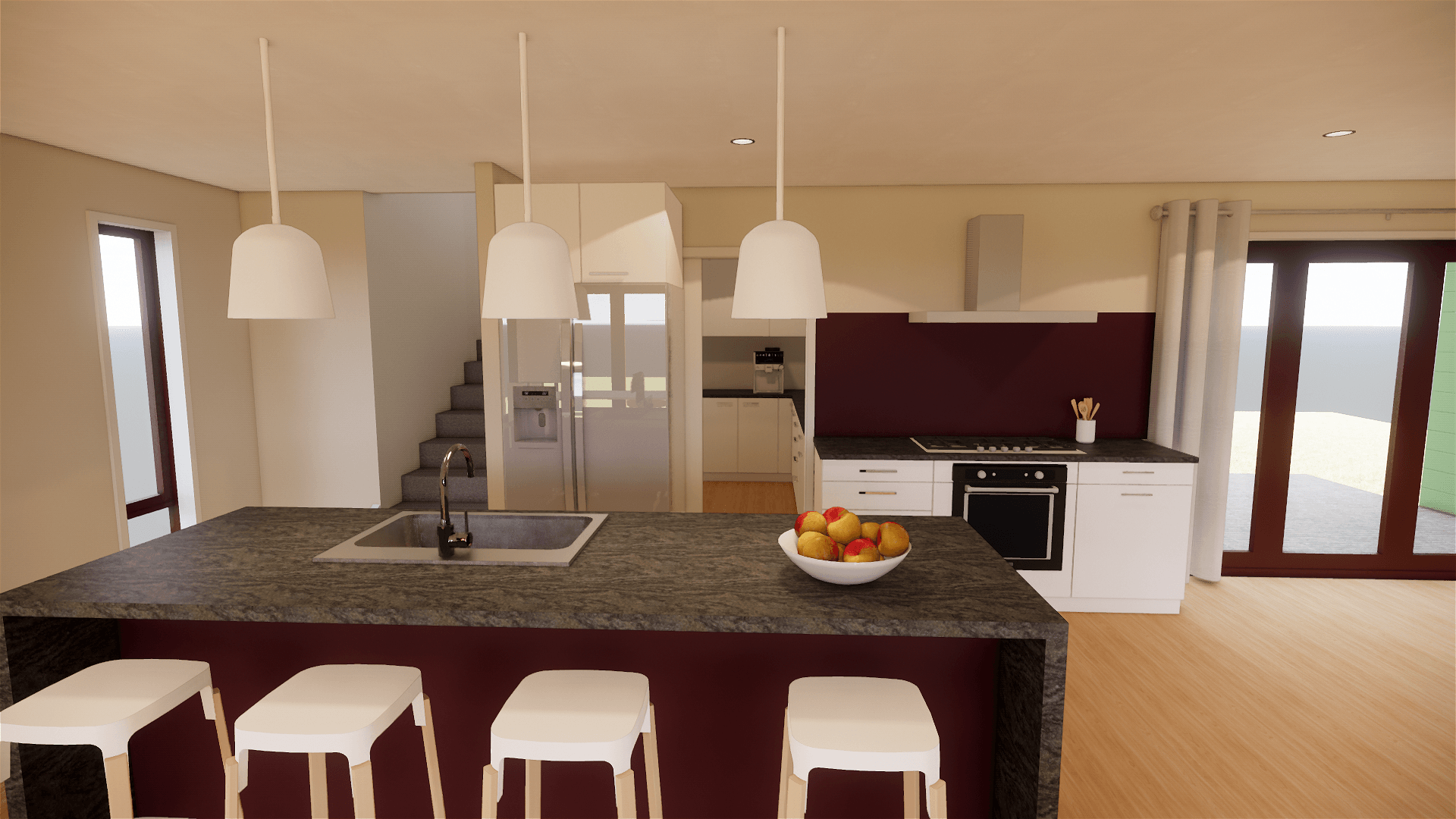
Slide title
Write your caption hereButton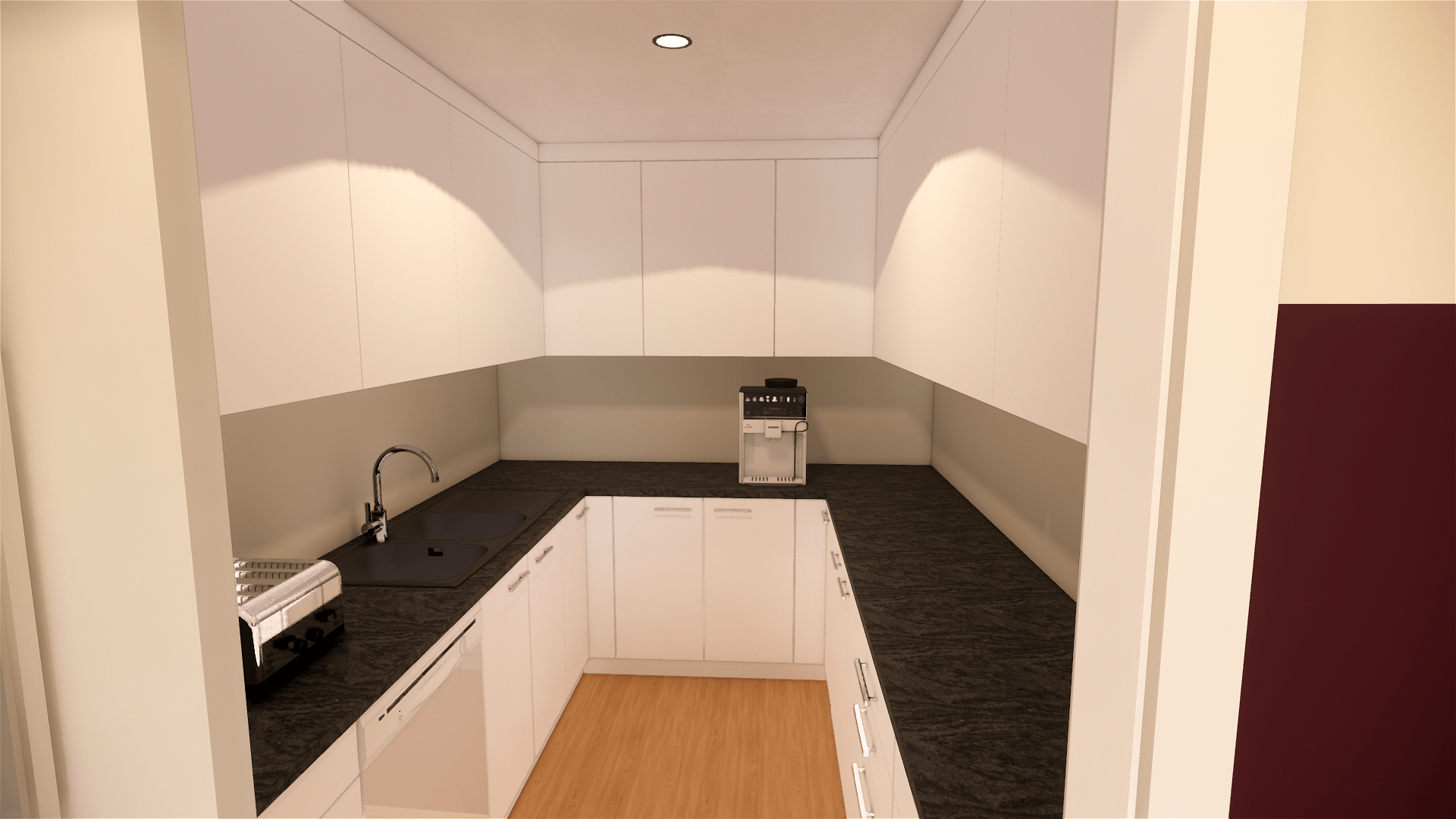
Slide title
Write your caption hereButton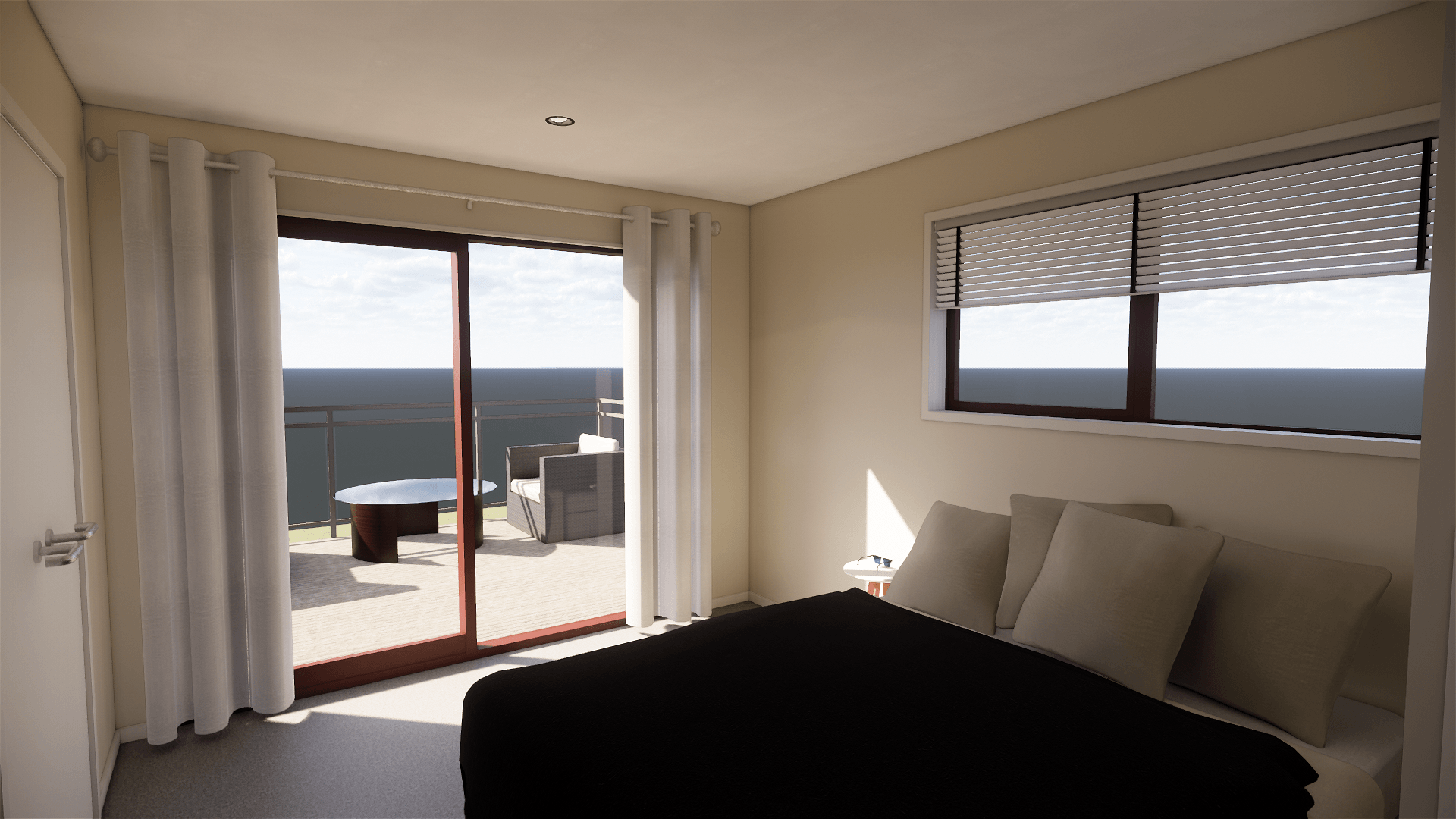
Slide title
Write your caption hereButton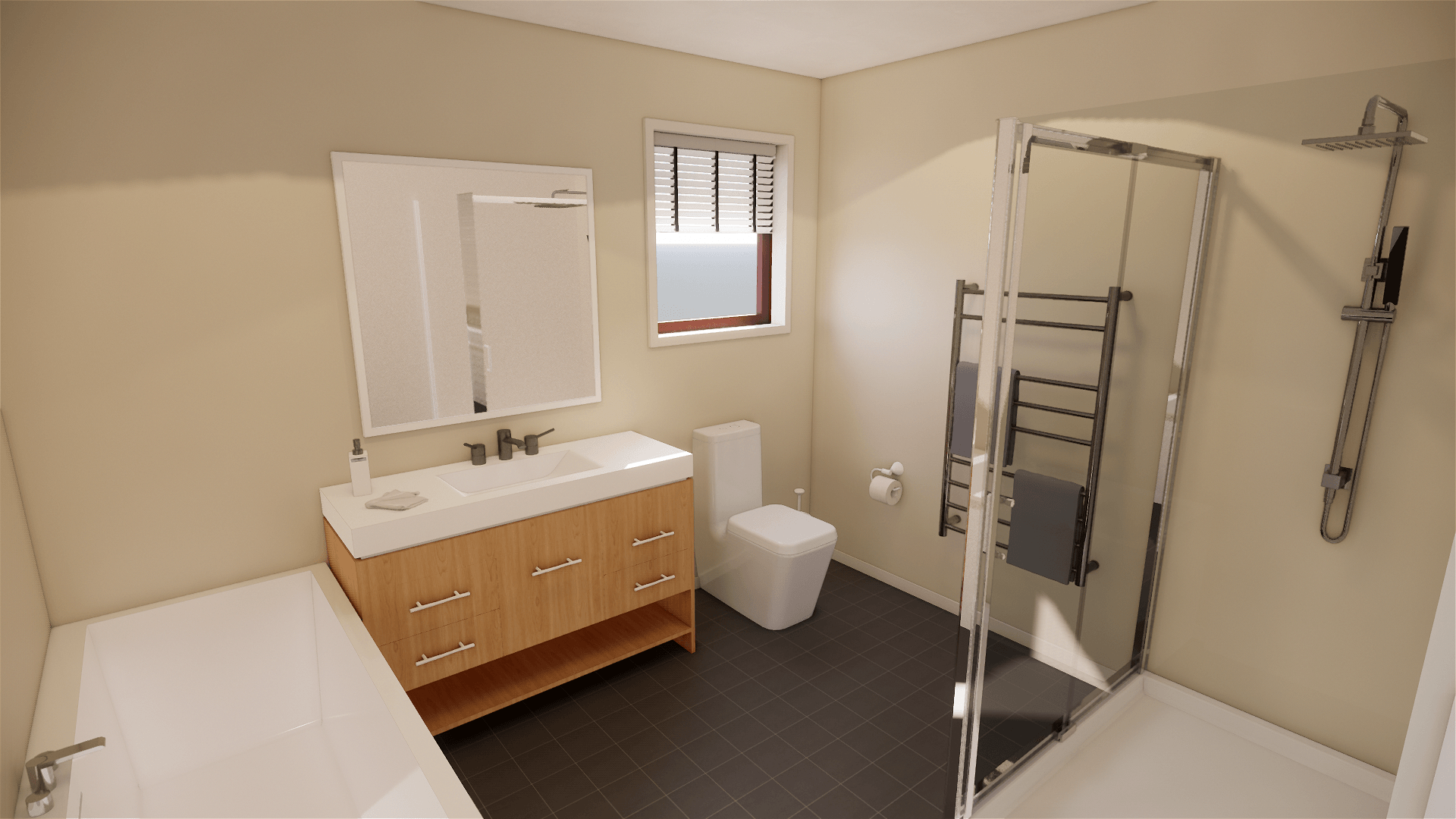
Slide title
Write your caption hereButton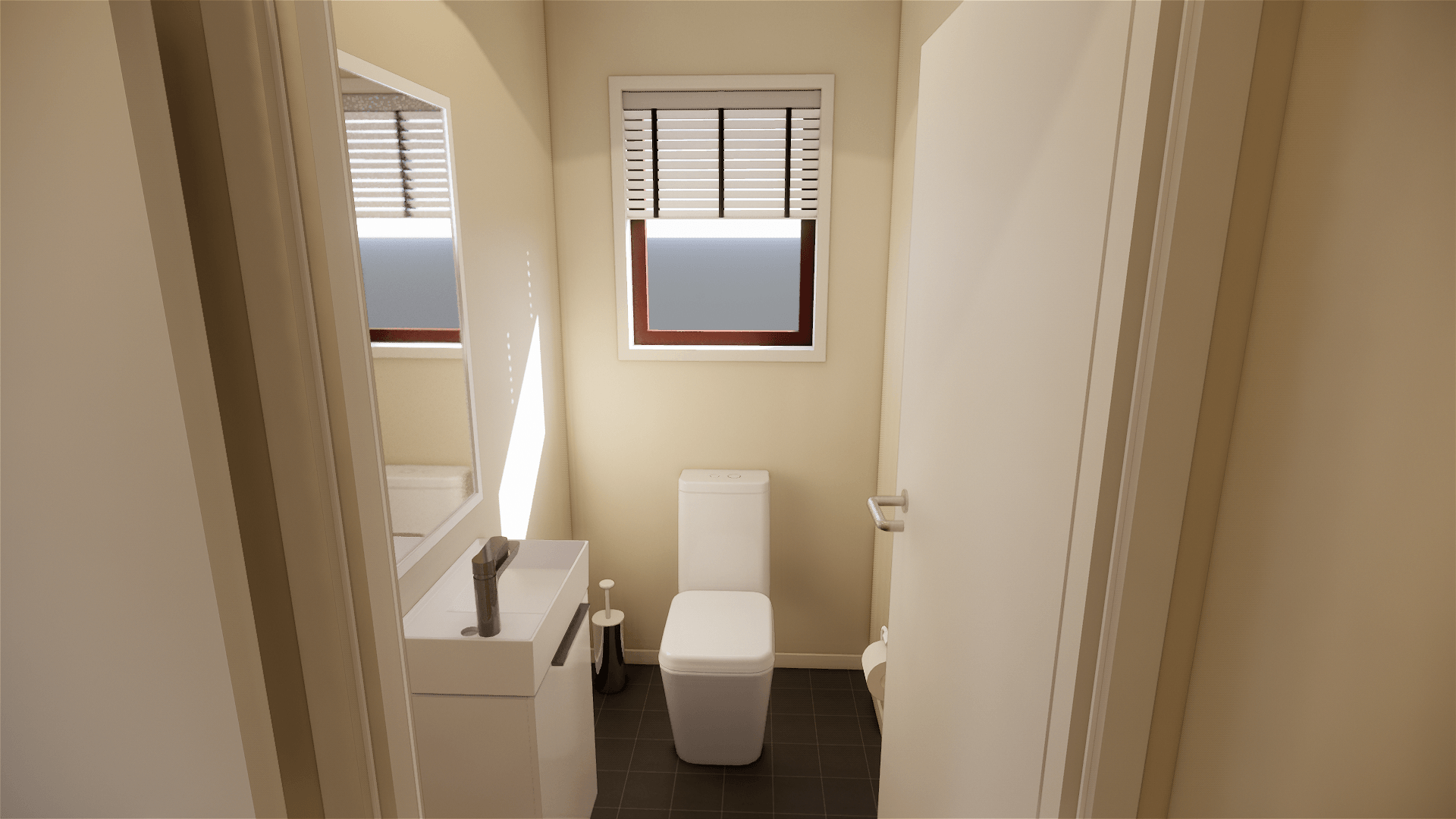
Slide title
Write your caption hereButton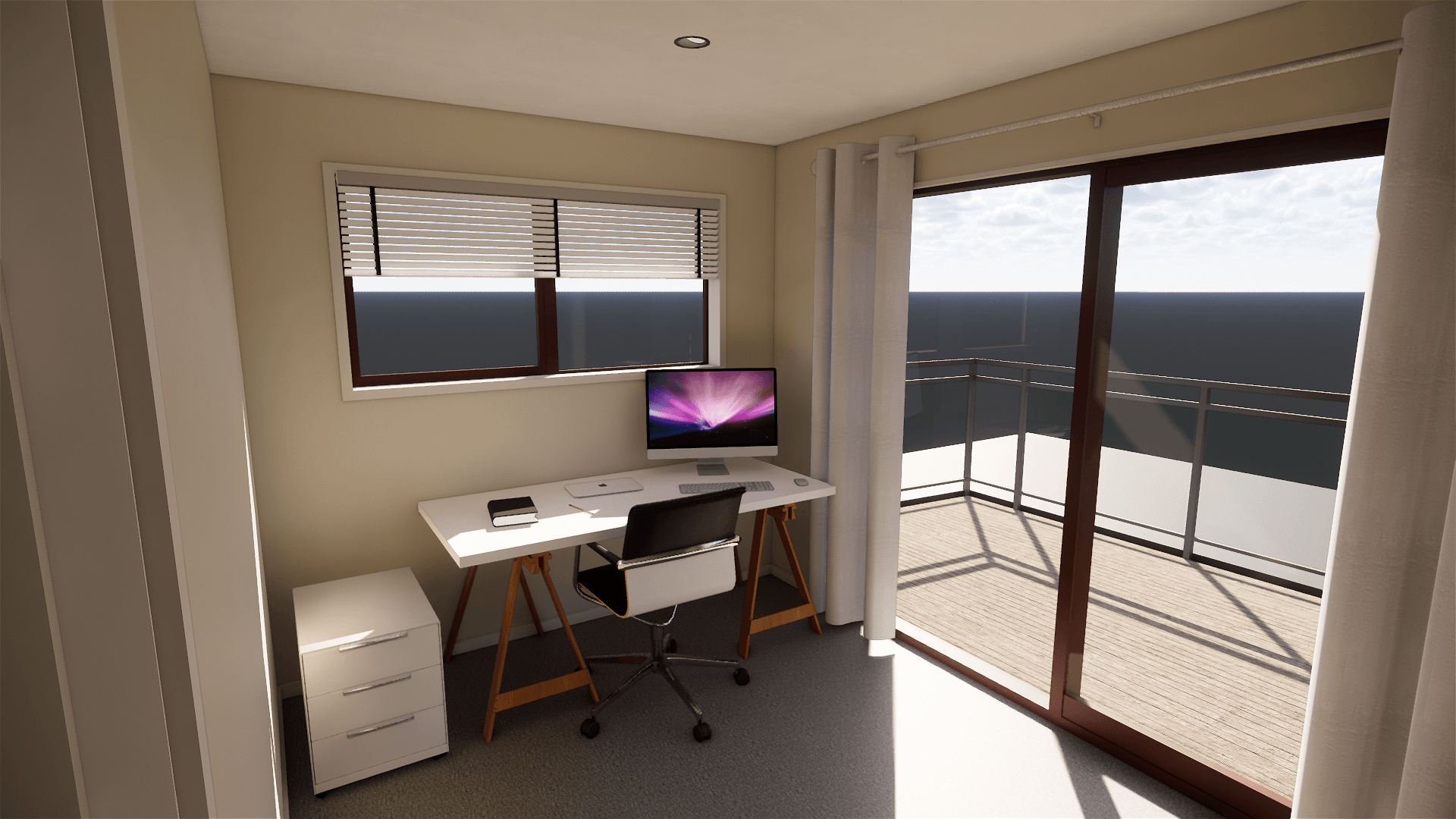
Slide title
Write your caption hereButton
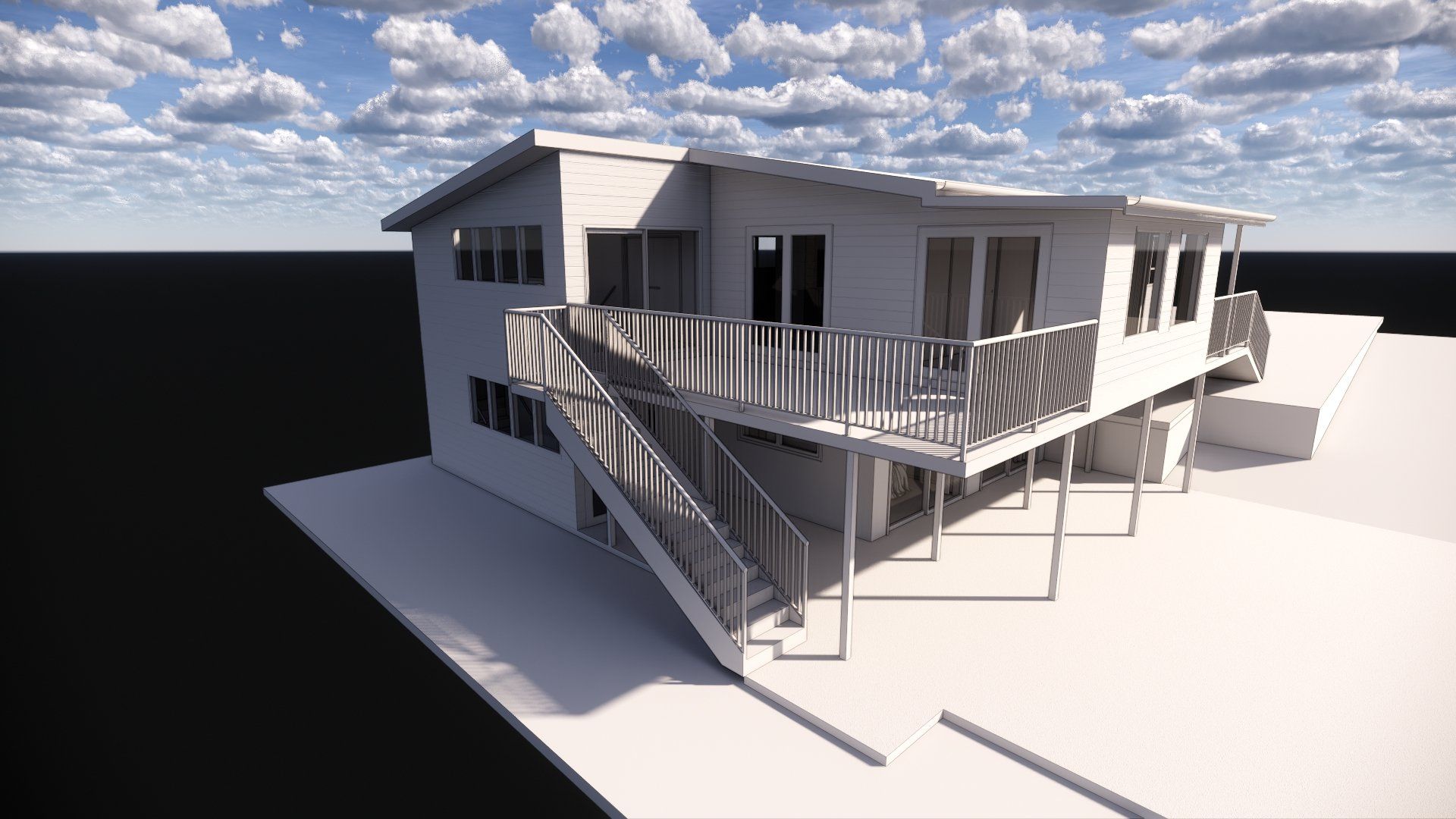
Slide title
Write your caption hereButton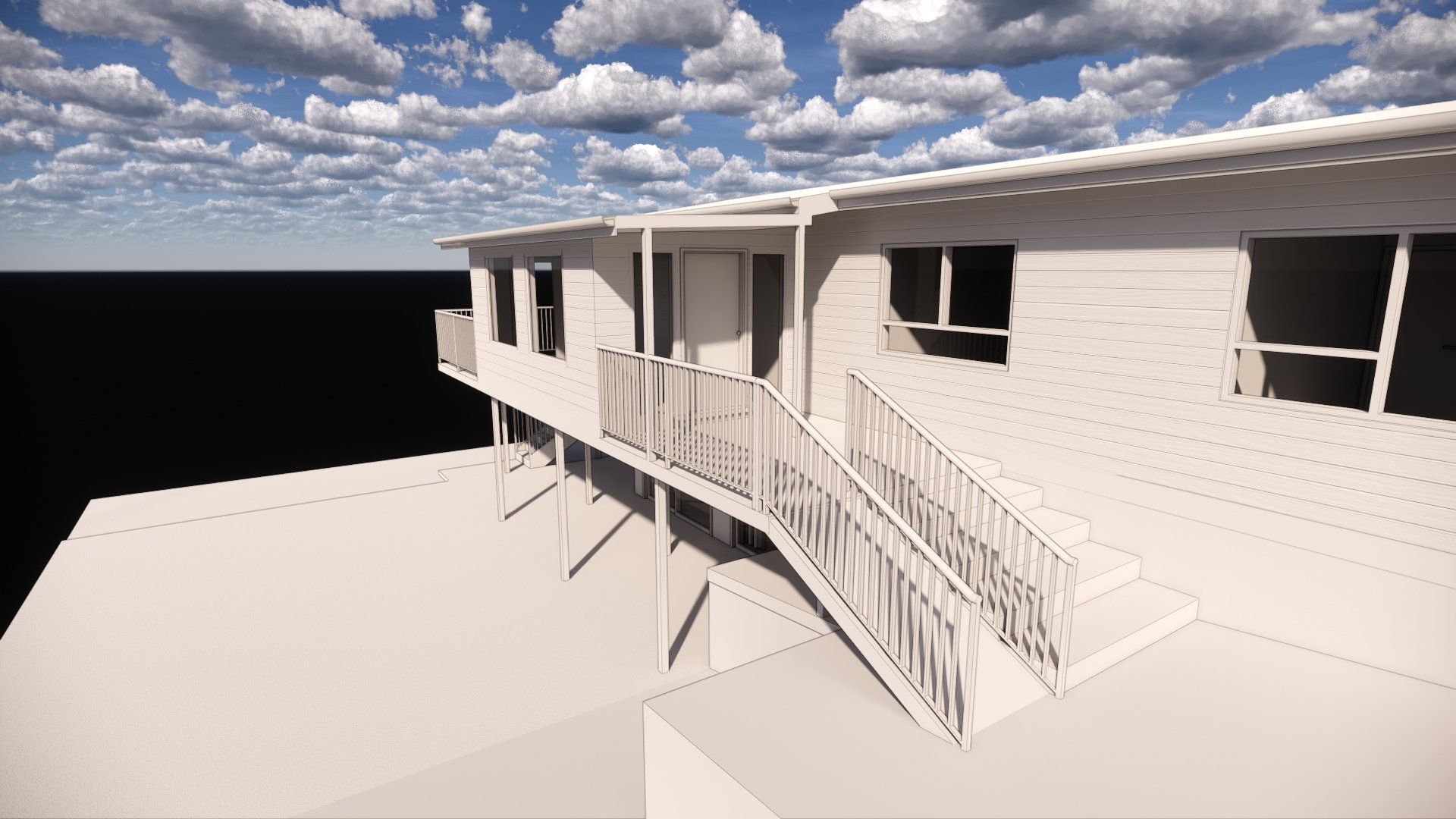
Slide title
Write your caption hereButton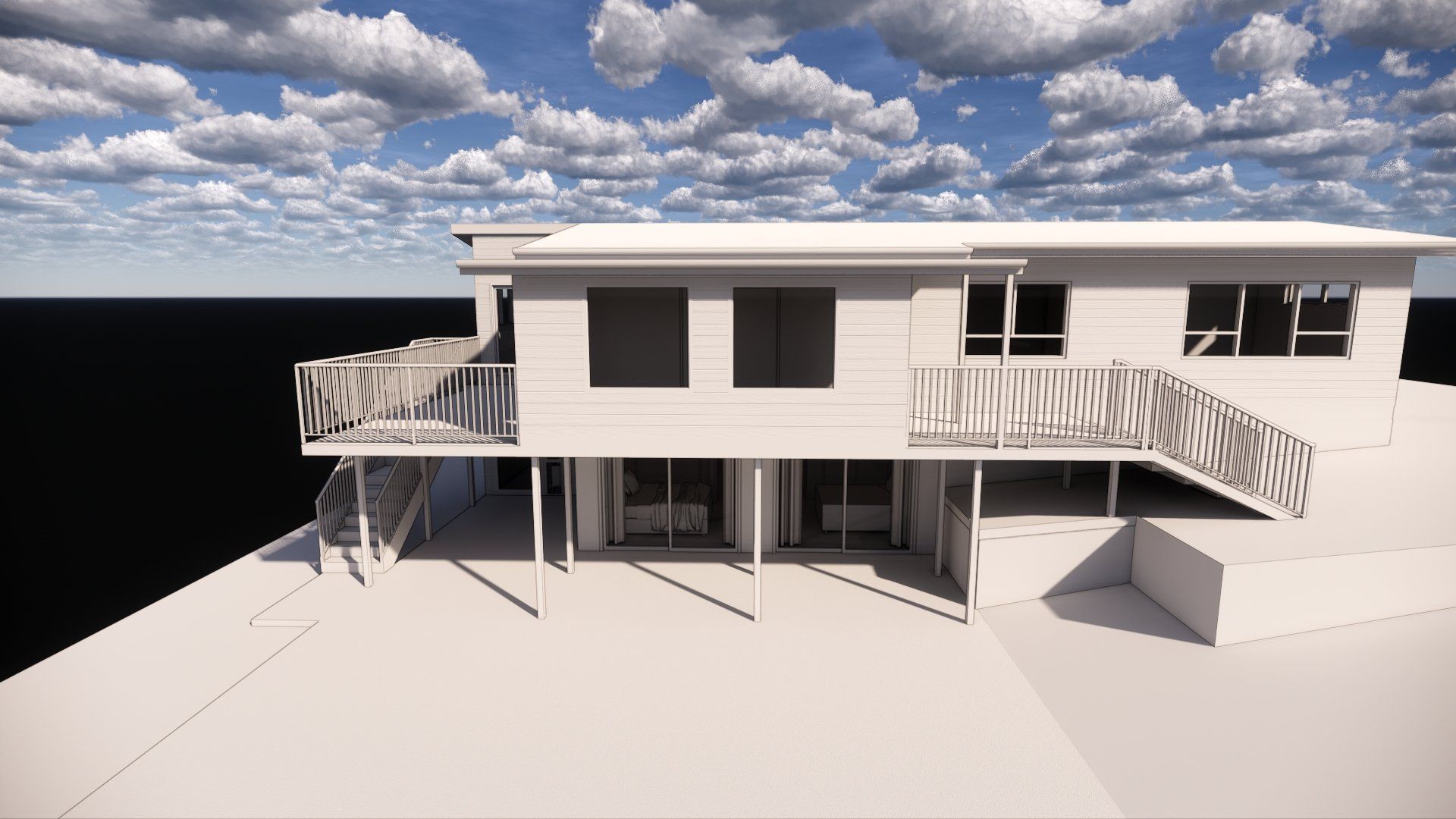
Slide title
Write your caption hereButton
A garage conversion and small extension into two bedrooms, bathroom, laundry and internal staircase with laundry chute. Deck and conservatory remodel.
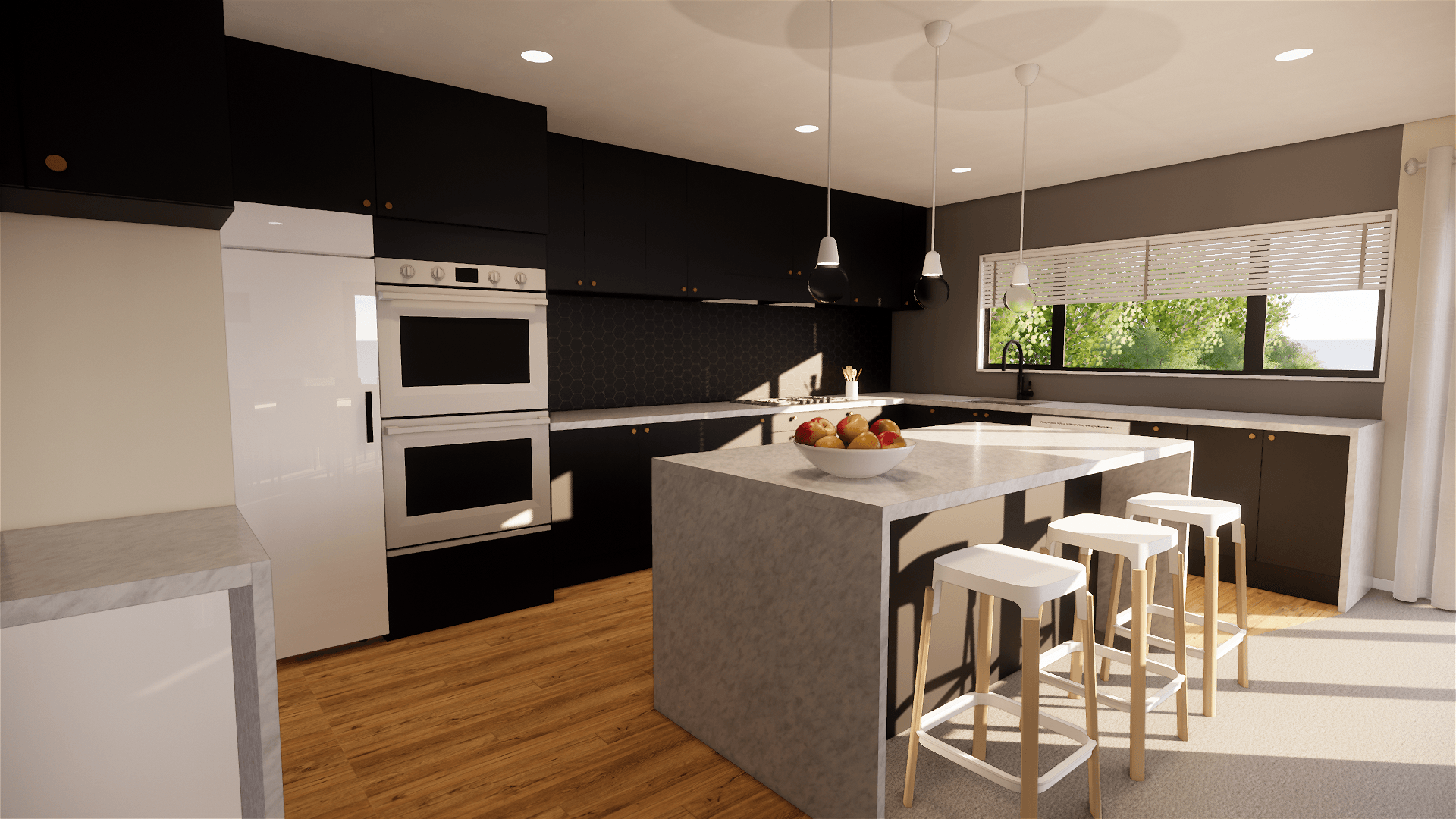
Slide title
Write your caption hereButton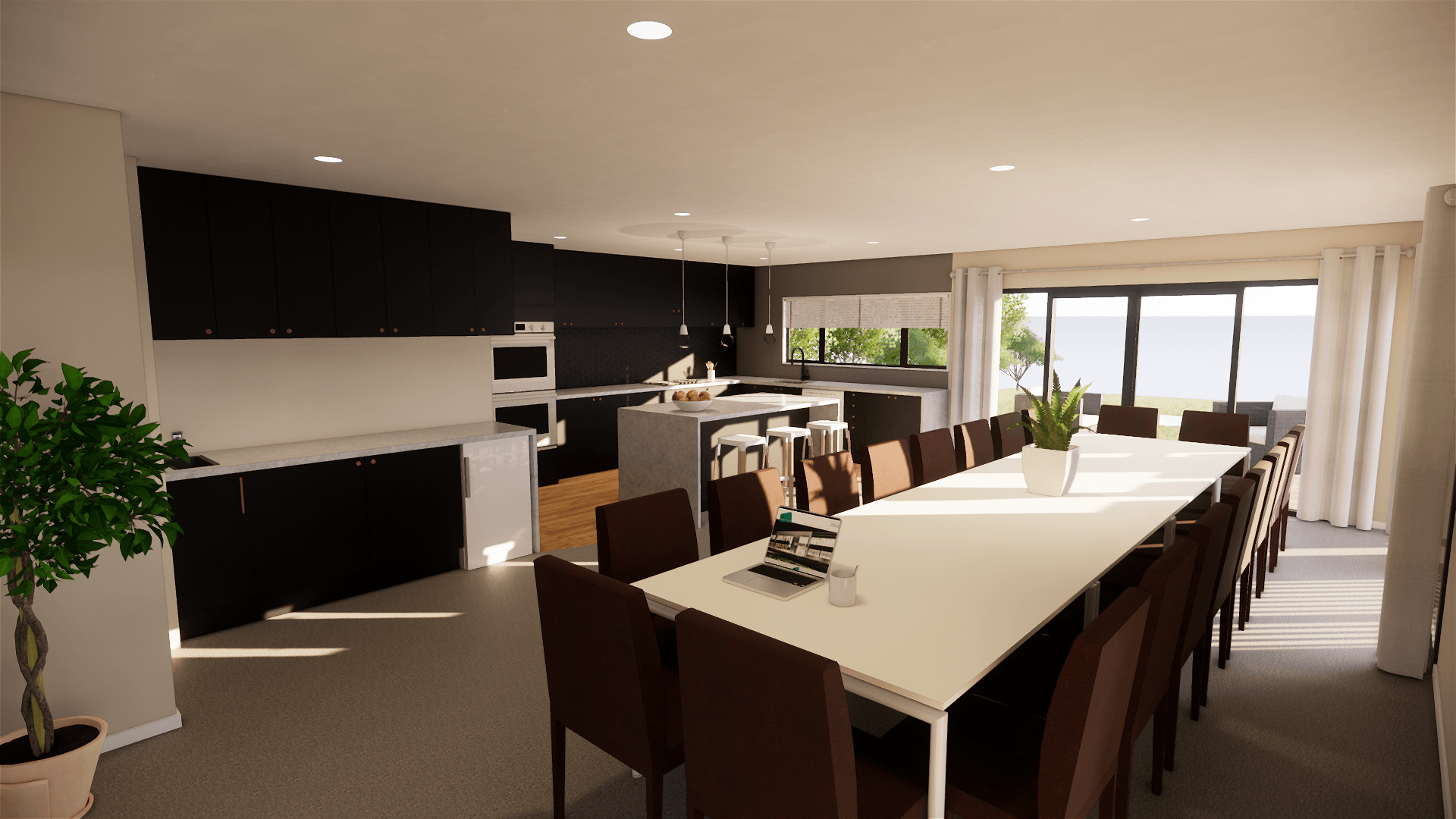
Slide title
Write your caption hereButton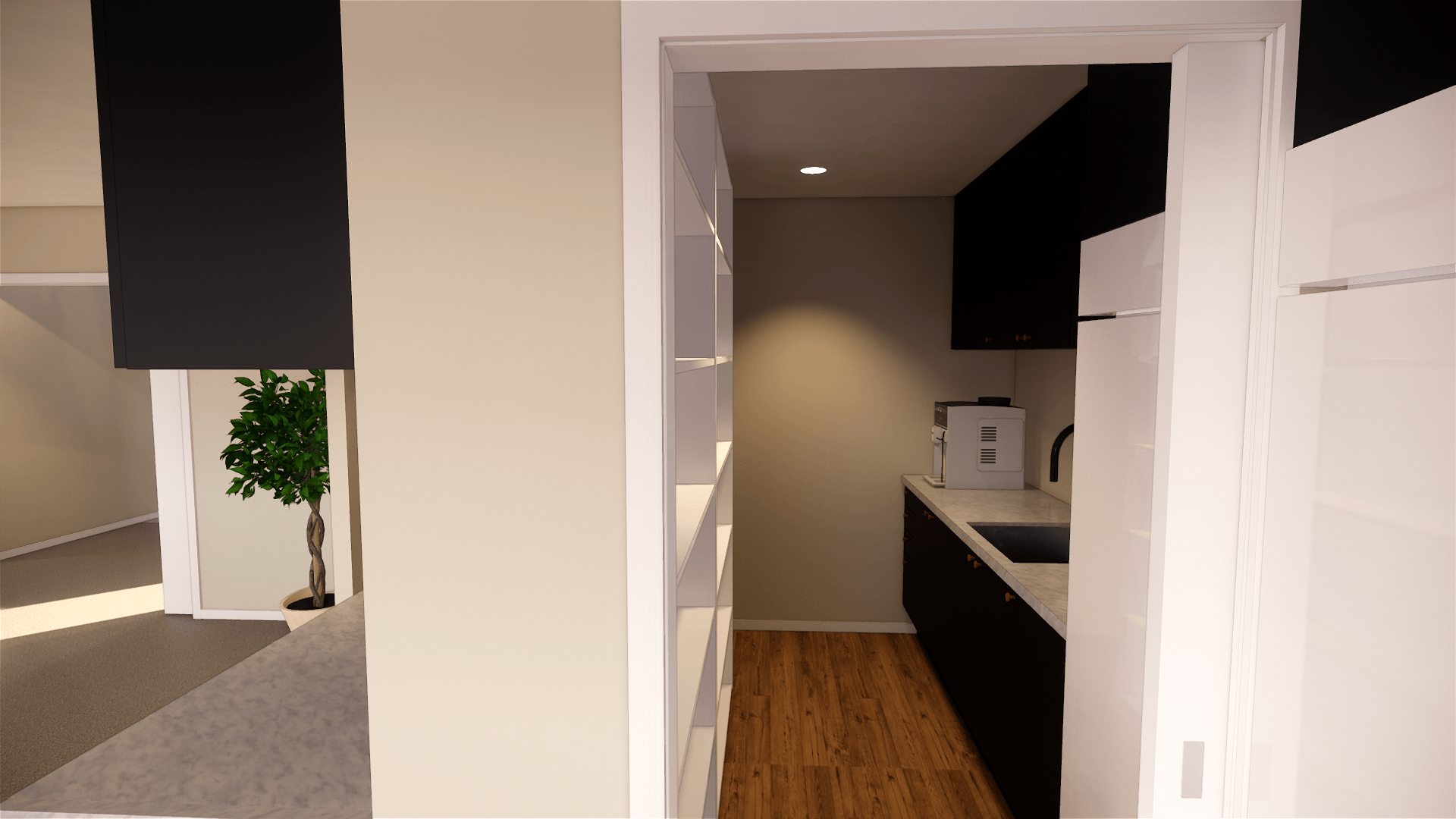
Slide title
Write your caption hereButton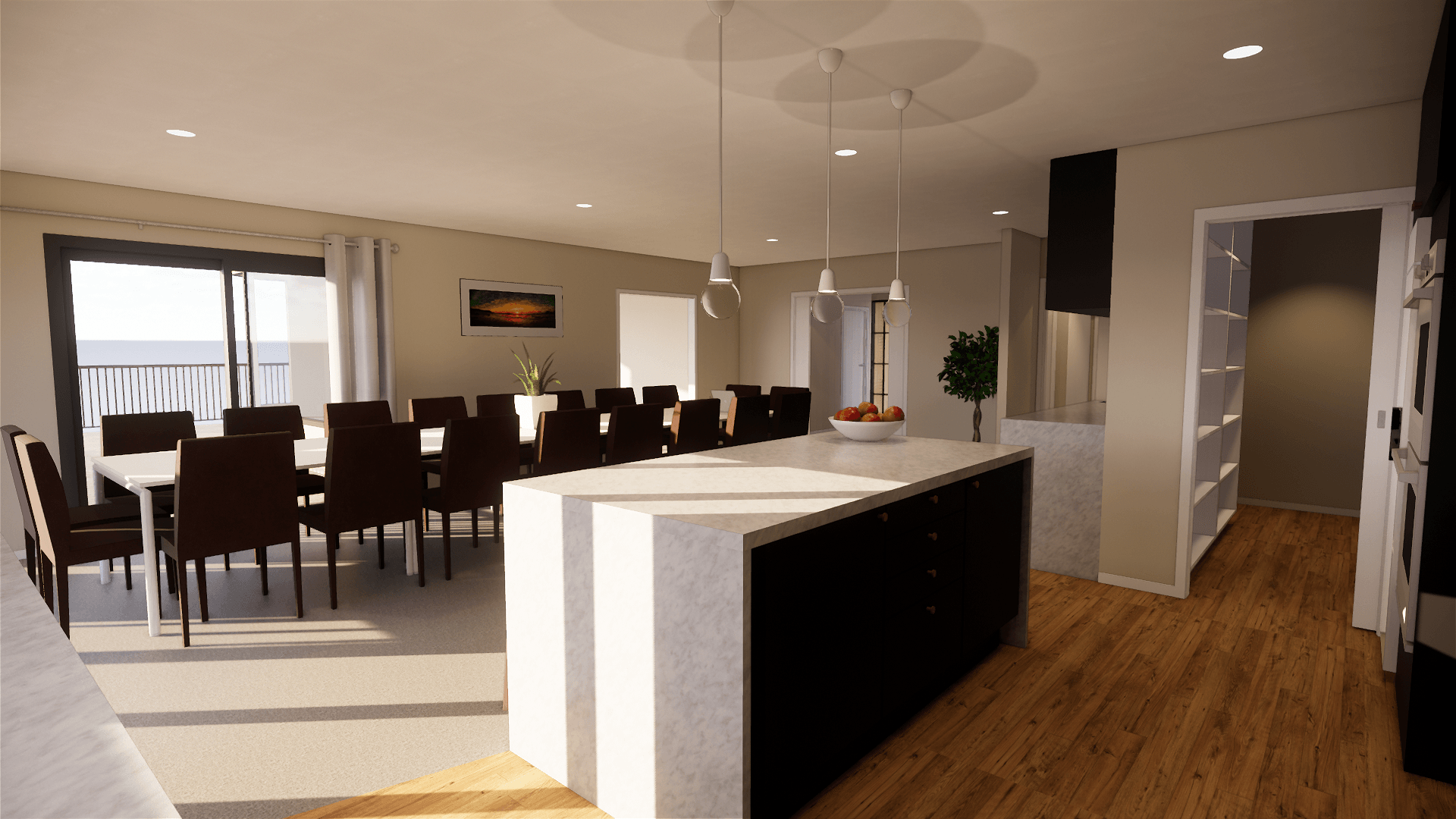
Slide title
Write your caption hereButton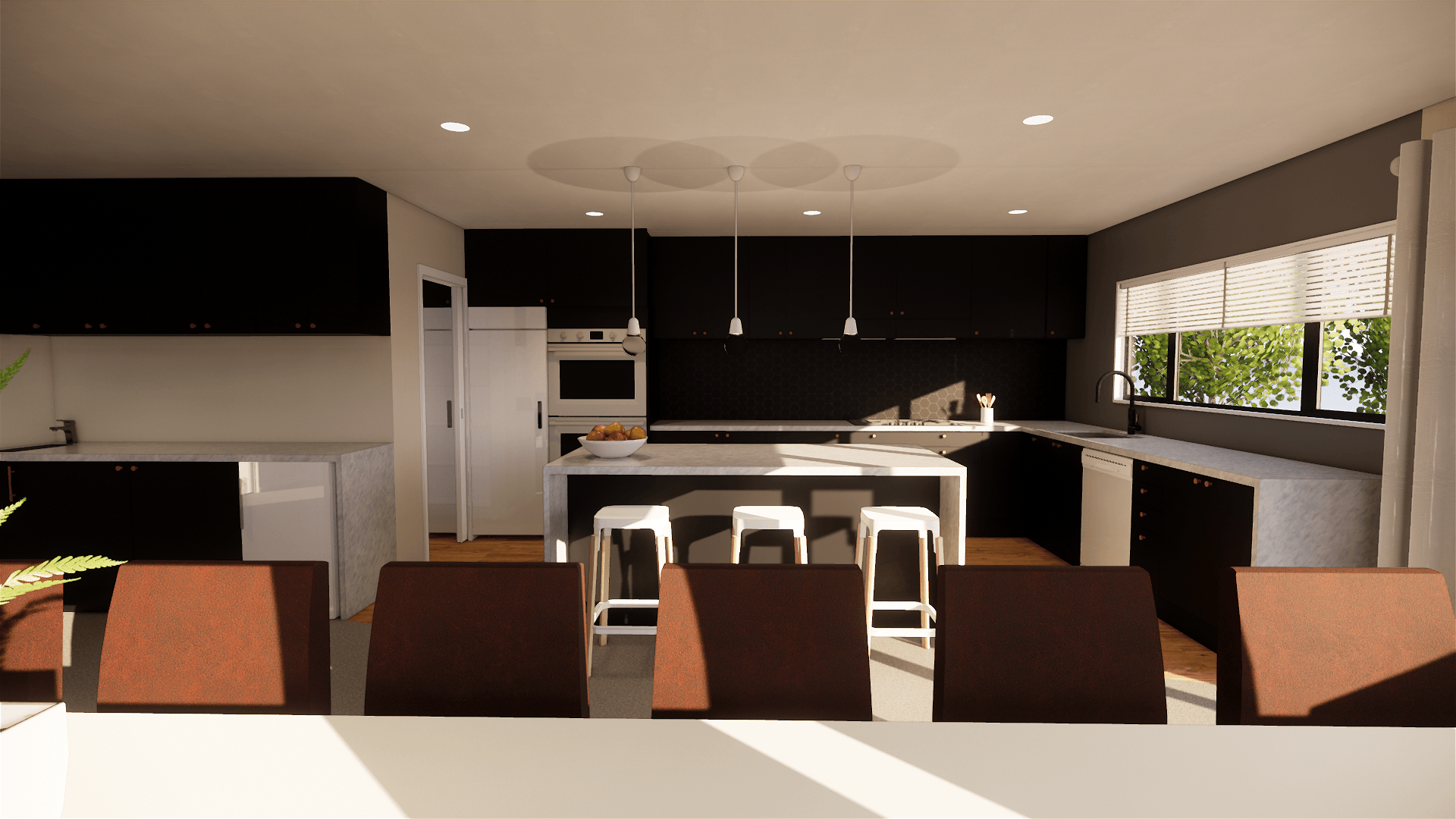
Slide title
Write your caption hereButton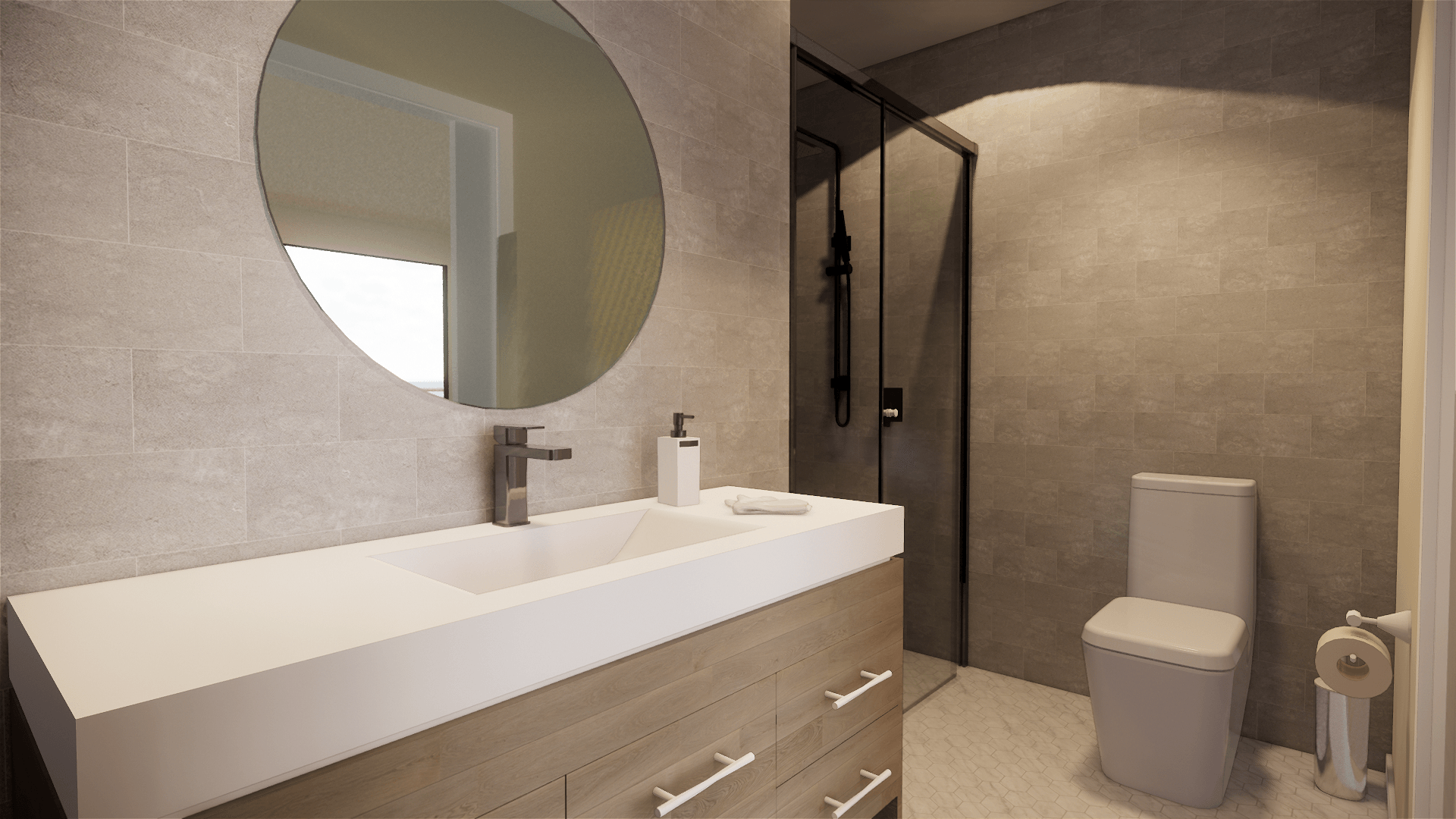
Slide title
Write your caption hereButton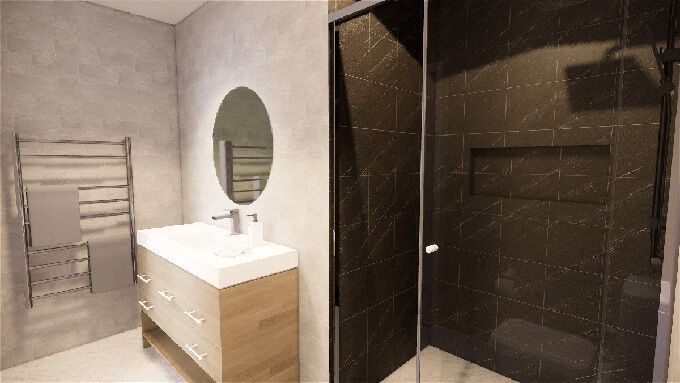
Slide title
Write your caption hereButton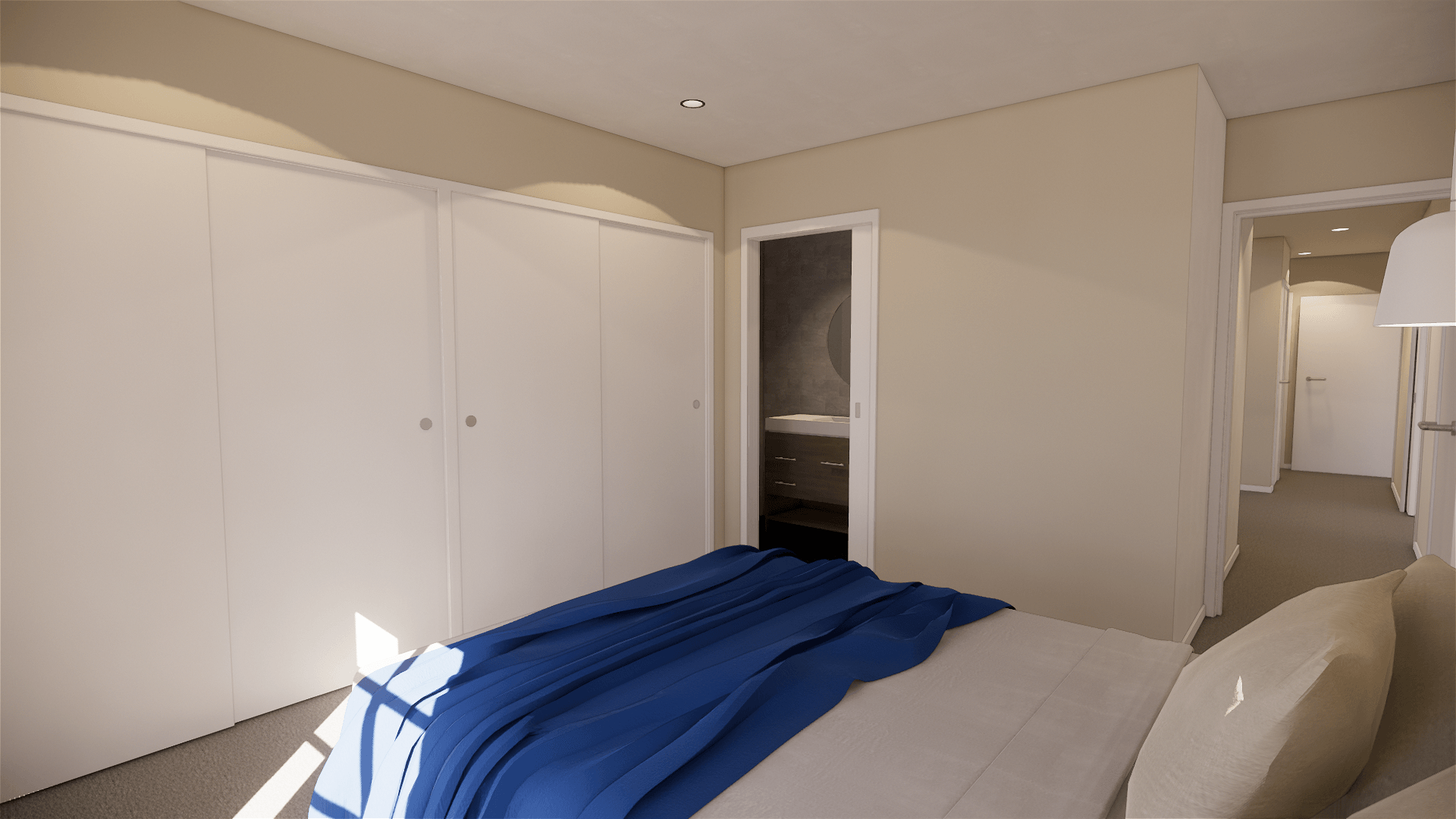
Slide title
Write your caption hereButton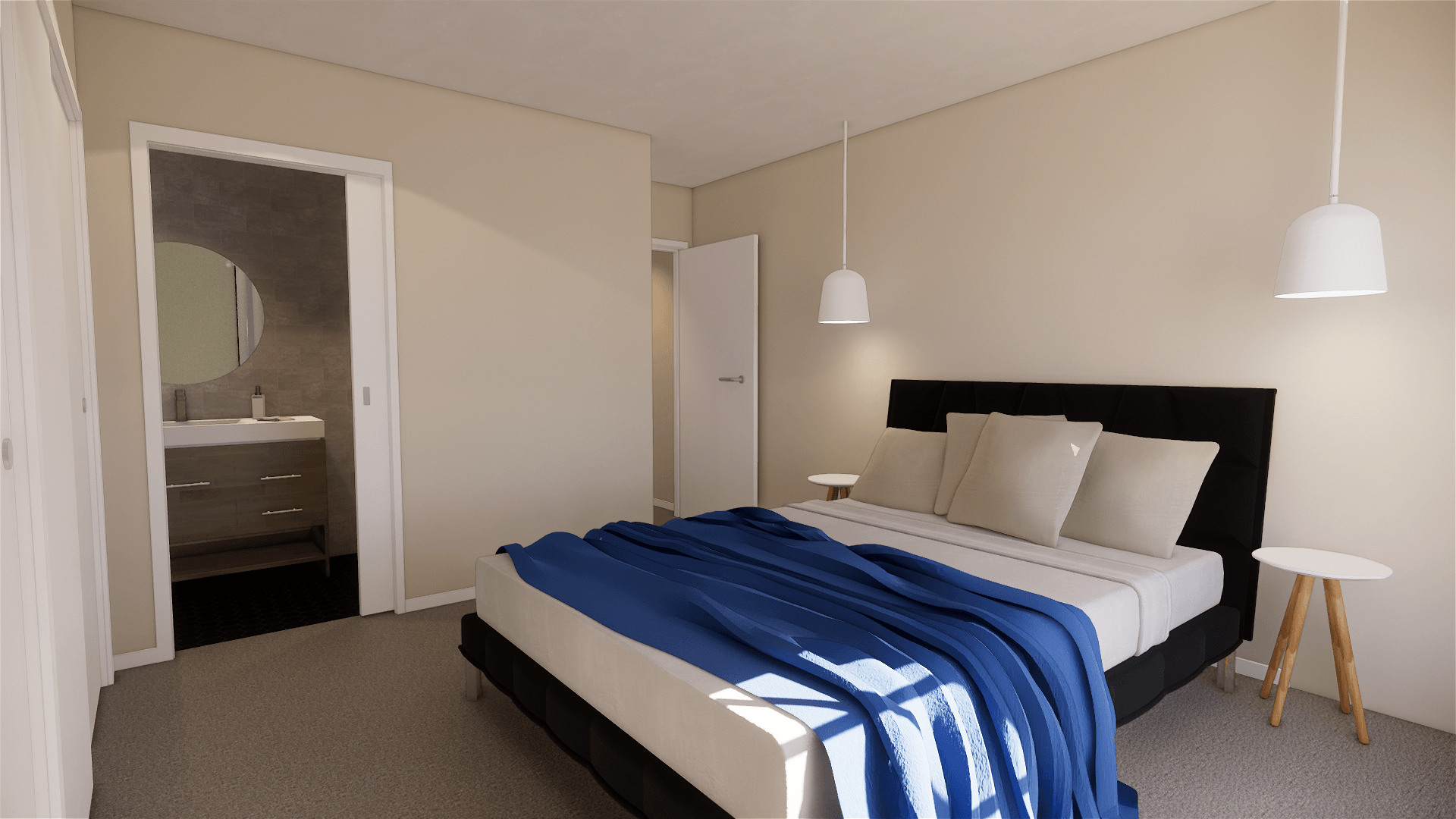
Slide title
Write your caption hereButton
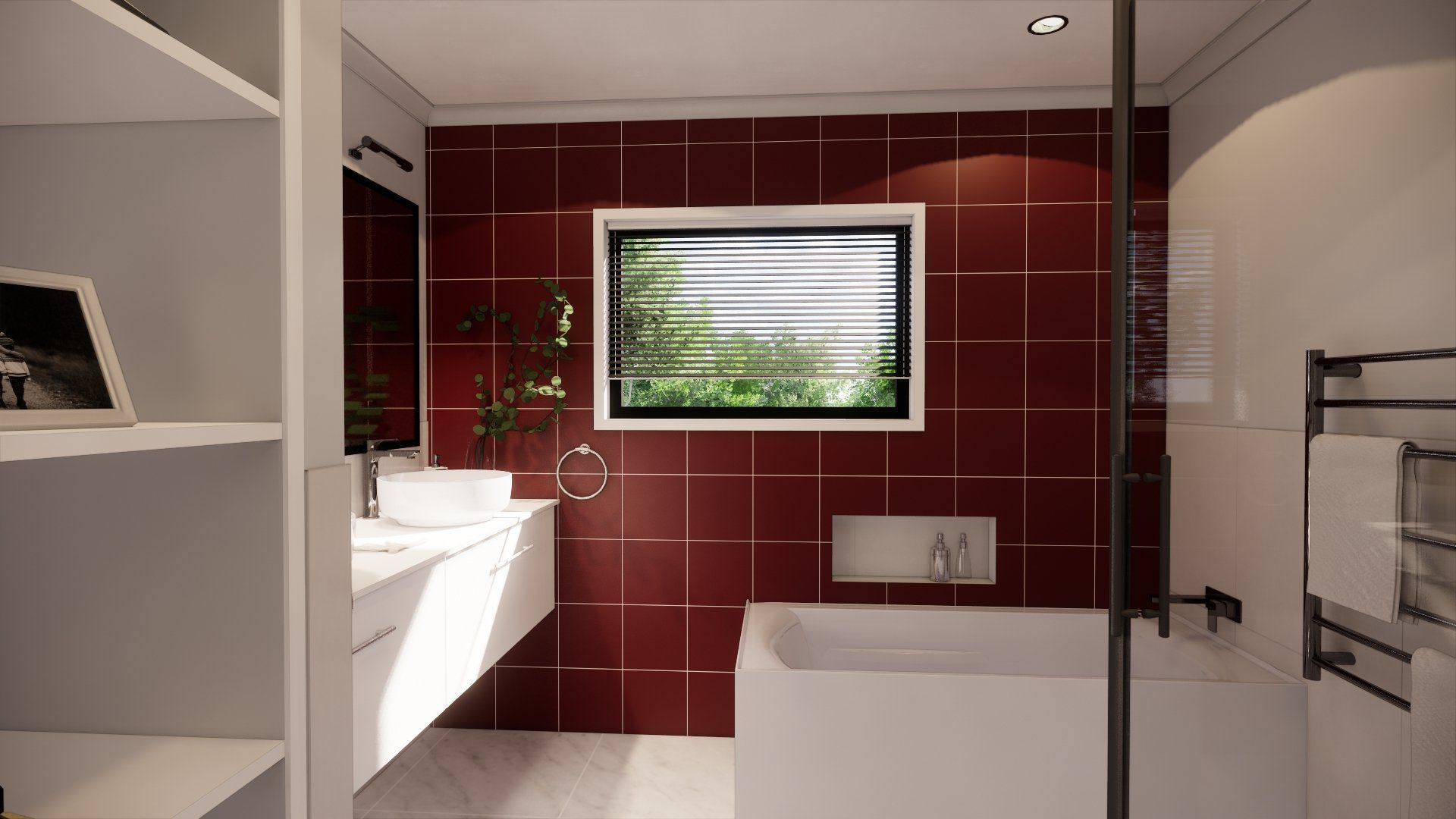
Slide title
Write your caption hereButton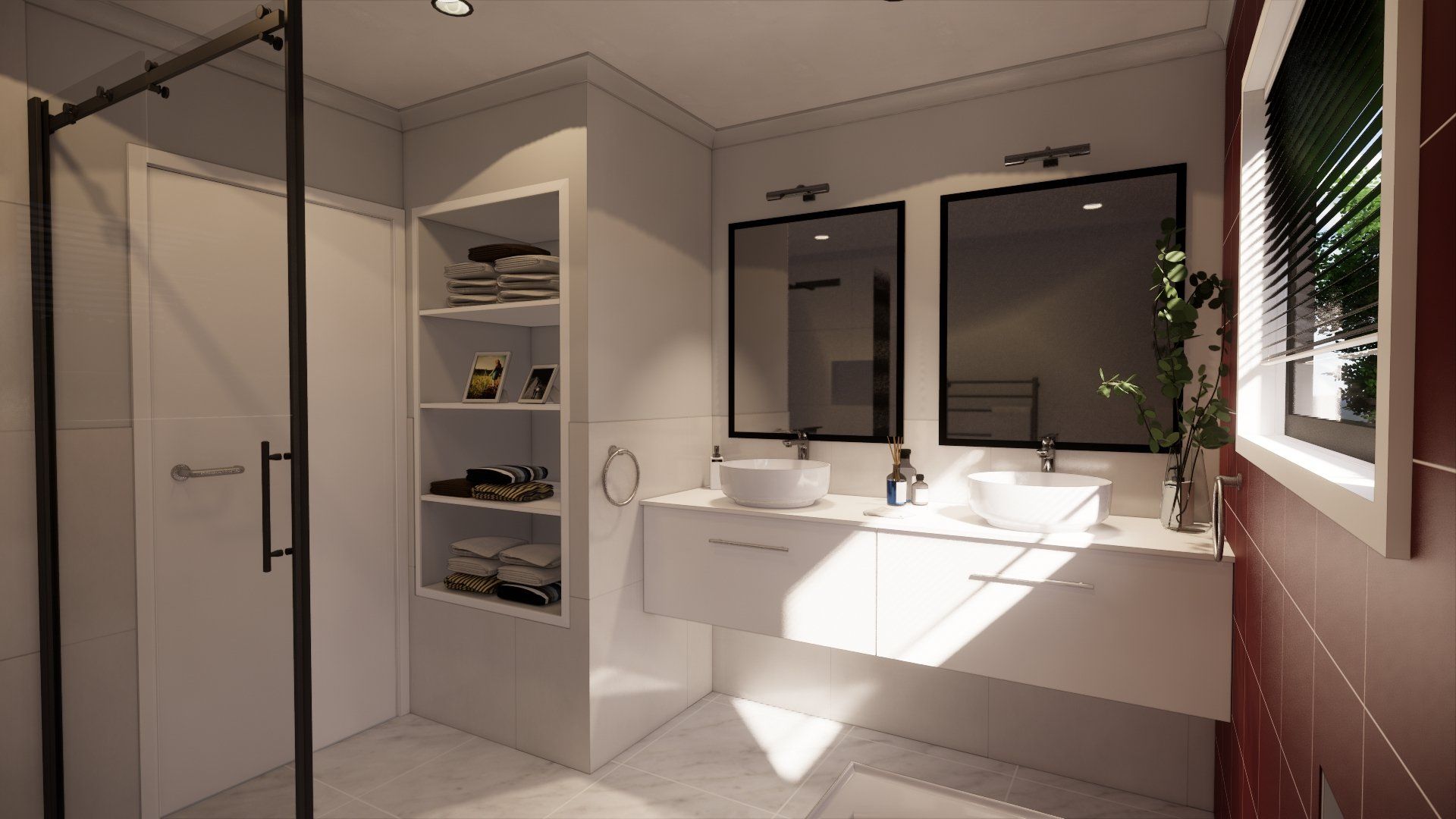
Slide title
Write your caption hereButton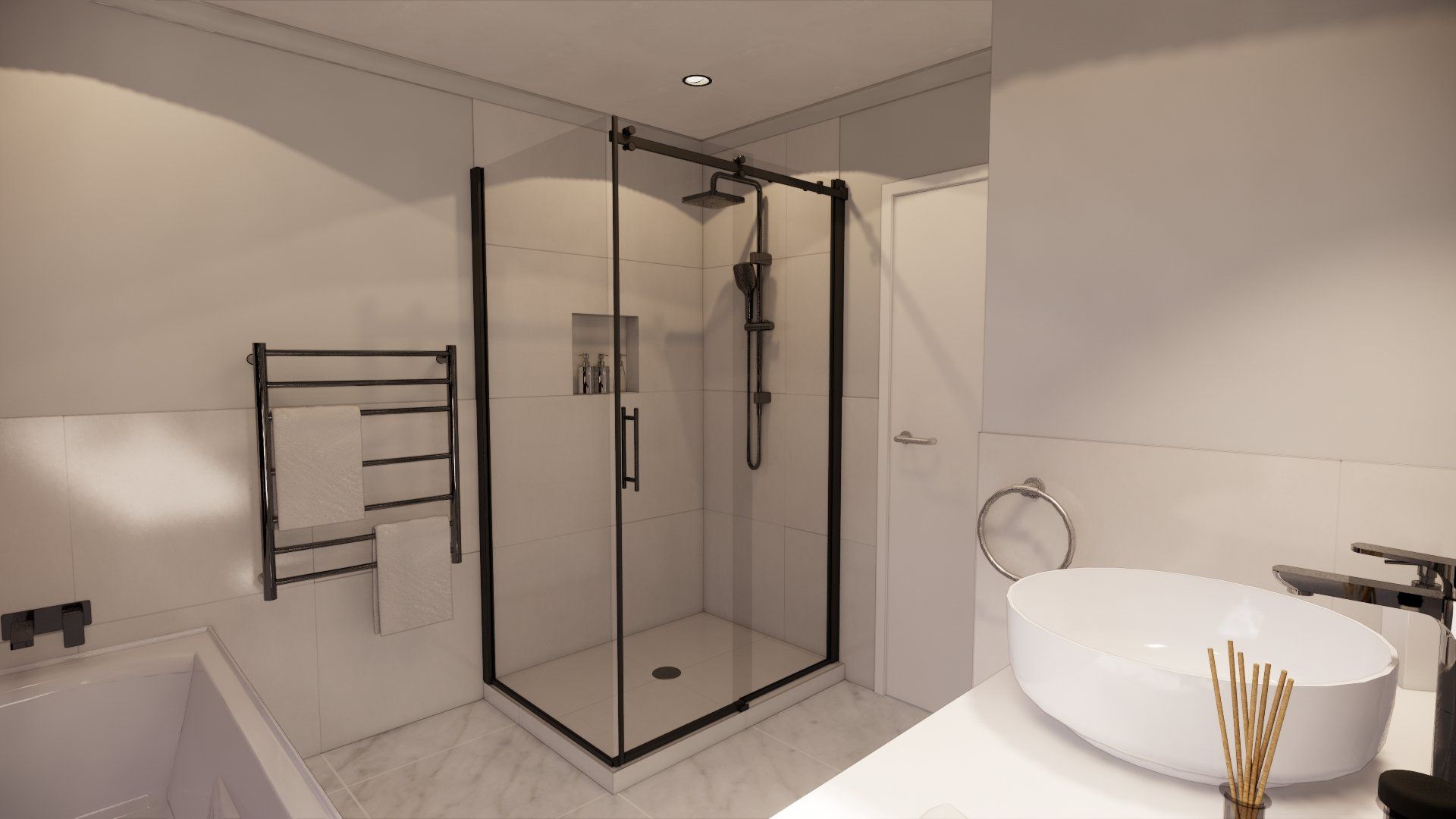
Slide title
Write your caption hereButton
Full bathroom renovation with a mix of full and half height tiled walls.
We make renovating as easy as 1 - 2 - 3 - 4 - 5
If you’ve been watching The Block or any of the many other home improvement shows on TV, you may think that renovating is easy, that anyone can do it.
These days, the project may have to be consented and completed by Licensed Building Practitioners. Poor design or workmanship can affect the durability as well as the value of your home. Faults or leaks could end up costing you much more than the original renovation project.
Your local business owner/operator is dedicated to transforming your home with no fuss, no risk and no surprises. Our straightforward 5 step process starts with an In-home Consultation where we’ll listen to your ideas and offer helpful advice and suggestions. If required our designer can turn your dreams into a visual reality! Where appropriate our exclusive new 3D Modelling will even let you ‘walk’ through your completed project before it begins. We’ll manage every aspect of the renovation project to avoid any disruption to your lifestyle and save you money, and we’ll give you a written Fixed Price Contract and our unique Peace of Mind Guarantee for your, well, complete peace of mind. What could be easier?
See below to download your free informative e-books and subscribe to our monthly informative and thought provoking ezine
Subscribe to our Come Alive! Newsletter
It's FREE and comes to you via email every month providing informative articles, tips and ideas!
Newsletter Form
We will get back to you as soon as possible.
Please try again later.
Visit our FREE E - Library
Have you thought about renovating but don't know where to start?Browse and download a variety of E-Books and other resources that cover tips and tricks, latest trends and breakdown the renovation process.
What we do:
Back to:

